1001 Ross - Apartment Living in Dallas, TX
About
Office Hours
Monday through Friday 9:00 AM to 6:00 PM. Saturday 10:00 AM to 5:00 PM. Sunday 12:00 PM to 5:00 PM.
Welcome to 1001 Ross–where style, comfort and luxury meet! Nestled in the Historic West End of Downtown Dallas, our dynamic and pet-friendly community is redefining the convenience of urban living! Each uniquely planned one, two and three bedroom apartment home boasts contemporary finishes that appeal to every aesthetic. With features like quartz countertops, designer backsplash and wood-style flooring, you’ll experience the elevated lifestyle you deserve. Explore unparalleled amenities, including a fitness center, chic lounge areas, a resort-style pool and more! At 1001 Ross, the spotlight is on you—let your life take center stage!
Experience the sights and sounds of true downtown living. You’re just a Texas skip away from entertainment, dining, shopping and more!
Ask how you can receive $500 Off Rent!Specials
Fall Into Savings!
Valid 2024-09-30 to 2024-10-31
This fall, enjoy $2,000 in gift cards for a 1-bedroom apartment and $3,000 in gift cards for 2- and 3-bedroom apartments with a 12 to 14-month lease. Hurry—this offer ends soon!
Restrictions apply. See office for details.
Floor Plans
1 Bedroom Floor Plan
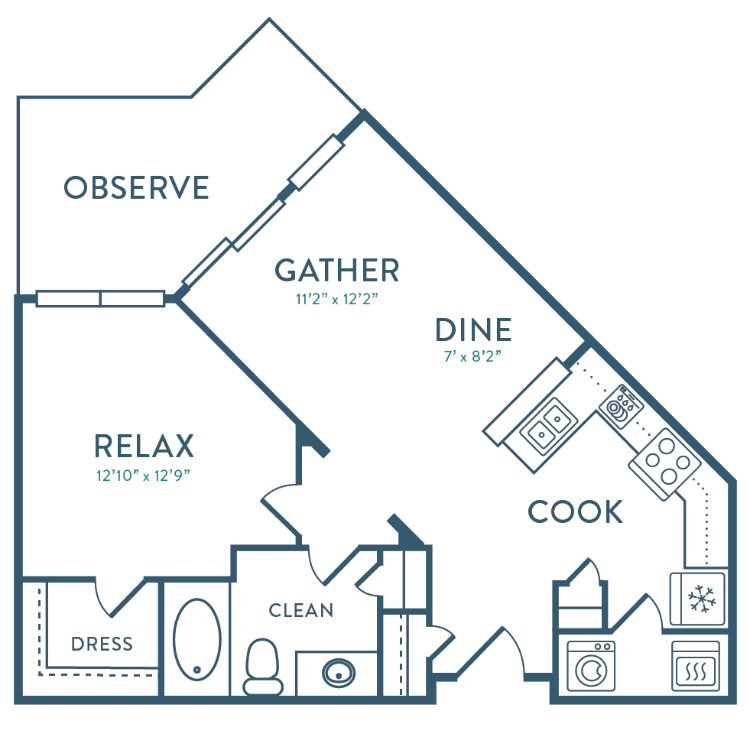
A1
Details
- Beds: 1 Bedroom
- Baths: 1
- Square Feet: 650
- Rent: $1146
- Deposit: Save With Our Renters Plus Program. Deposit As Low As $125.
Floor Plan Amenities
- Brushed Nickel Fixtures & Hardware
- Custom Designer Cabinetry and Tiled Backsplash
- Disability Access *
- Chef's Kitchen with Breakfast Bar & Pantry
- Granite or Quartz Countertops & Custom Designer Cabinetry with Tiled Backsplash *
- Polished Concrete & Hardwood-style Floors *
- Side-by-side Stainless Steel Refrigerator *
- Large Private Patios & Balconies *
- Stainless Steel or Black Appliances *
- Walk-in Closets & Built-in Linen Cabinets
* in select apartment homes
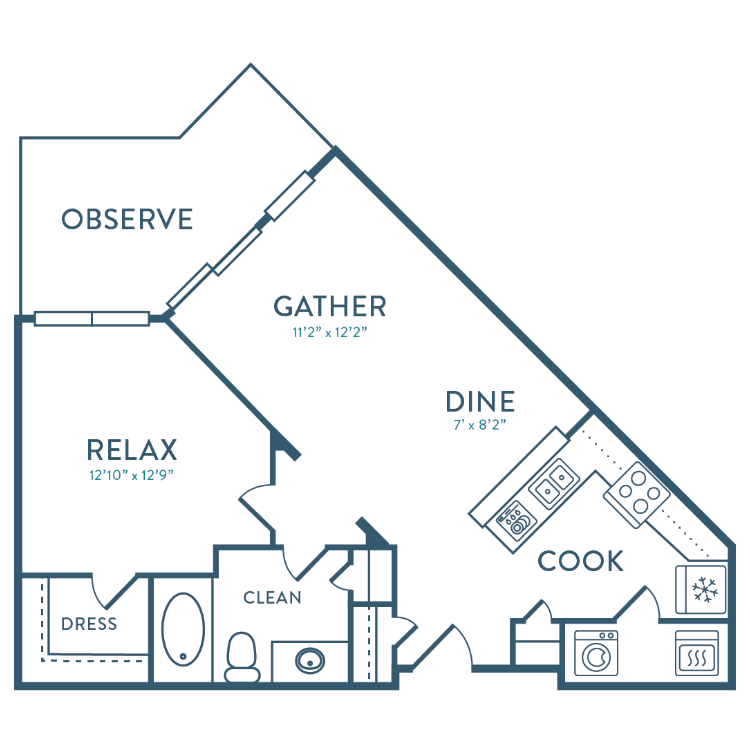
A2
Details
- Beds: 1 Bedroom
- Baths: 1
- Square Feet: 674
- Rent: $1354-$1408
- Deposit: Save With Our Renters Plus Program. Deposit As Low As $125.
Floor Plan Amenities
- Brushed Nickel Fixtures & Hardware
- Custom Designer Cabinetry and Tiled Backsplash
- Disability Access *
- Chef's Kitchen with Breakfast Bar & Pantry
- Granite or Quartz Countertops & Custom Designer Cabinetry with Tiled Backsplash *
- Polished Concrete & Hardwood-style Floors *
- Side-by-side Stainless Steel Refrigerator *
- Large Private Patios & Balconies *
- Stainless Steel or Black Appliances *
- Walk-in Closets & Built-in Linen Cabinets
* in select apartment homes
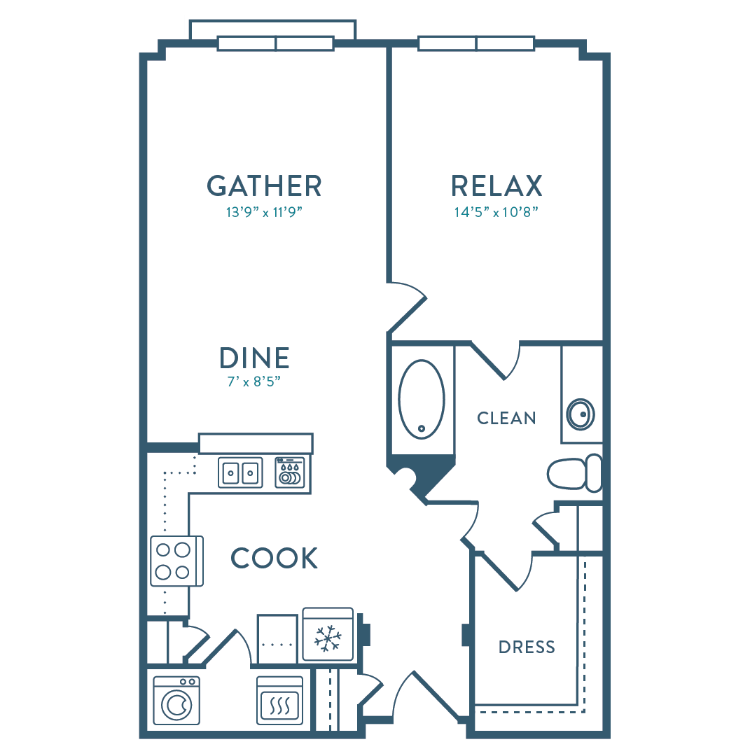
A3
Details
- Beds: 1 Bedroom
- Baths: 1
- Square Feet: 750
- Rent: $1176-$1374
- Deposit: Save With Our Renters Plus Program. Deposit As Low As $125.
Floor Plan Amenities
- Brushed Nickel Fixtures & Hardware
- Custom Designer Cabinetry and Tiled Backsplash
- Disability Access *
- Chef's Kitchen with Breakfast Bar & Pantry
- Granite or Quartz Countertops & Custom Designer Cabinetry with Tiled Backsplash *
- Polished Concrete & Hardwood-style Floors *
- Side-by-side Stainless Steel Refrigerator *
- Large Private Patios & Balconies *
- Stainless Steel or Black Appliances *
- Walk-in Closets & Built-in Linen Cabinets
* in select apartment homes
Floor Plan Photos
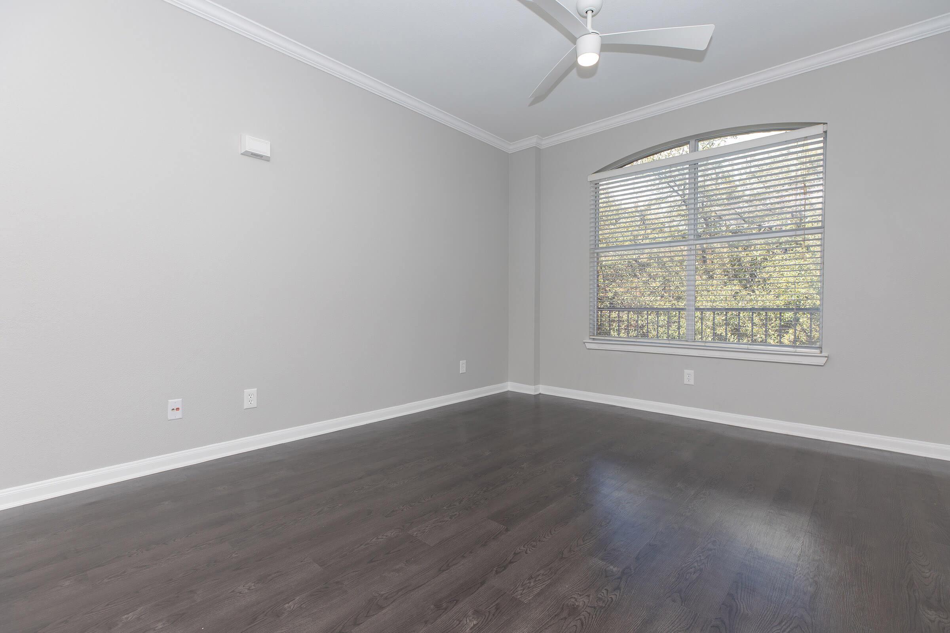
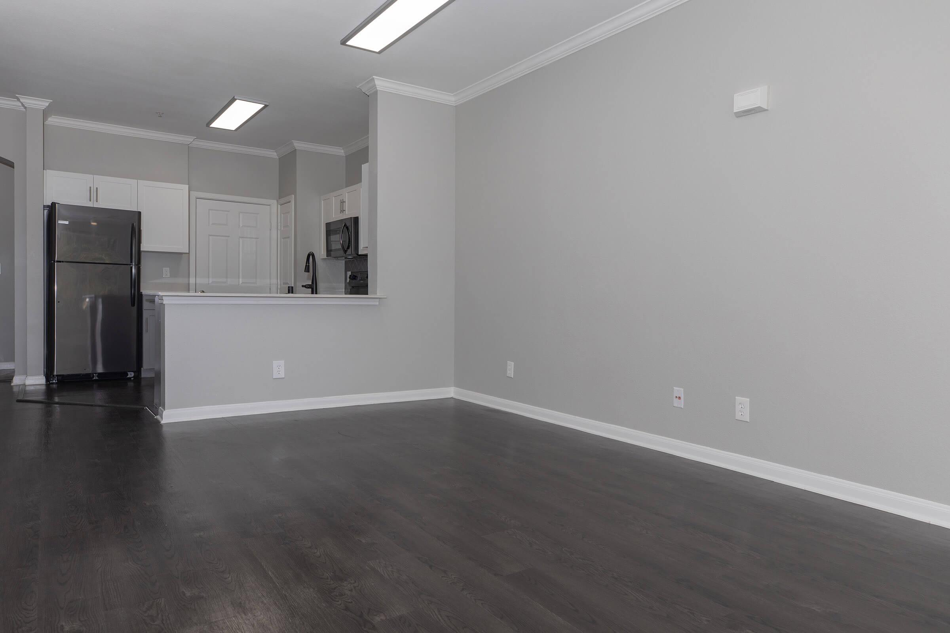
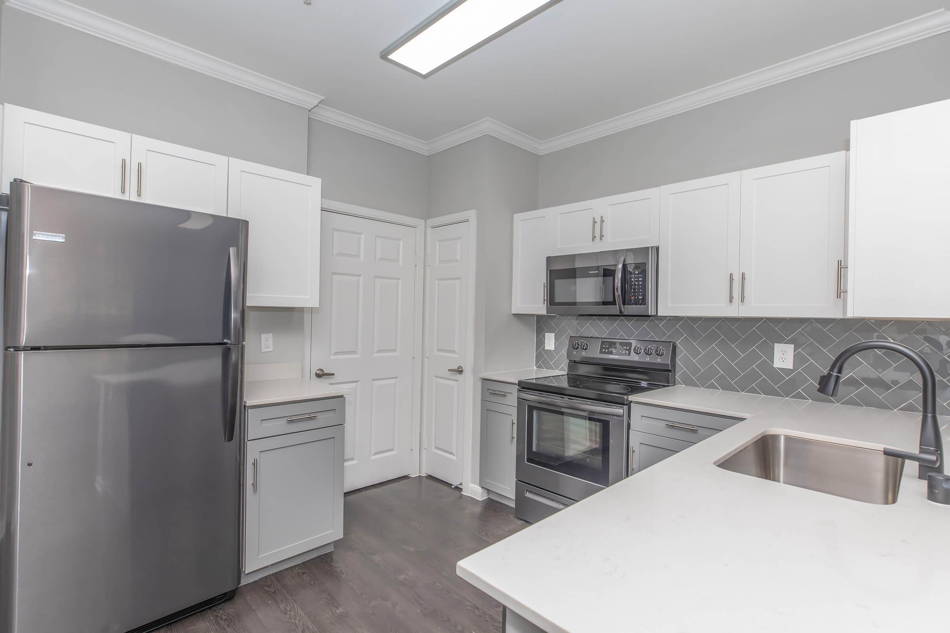
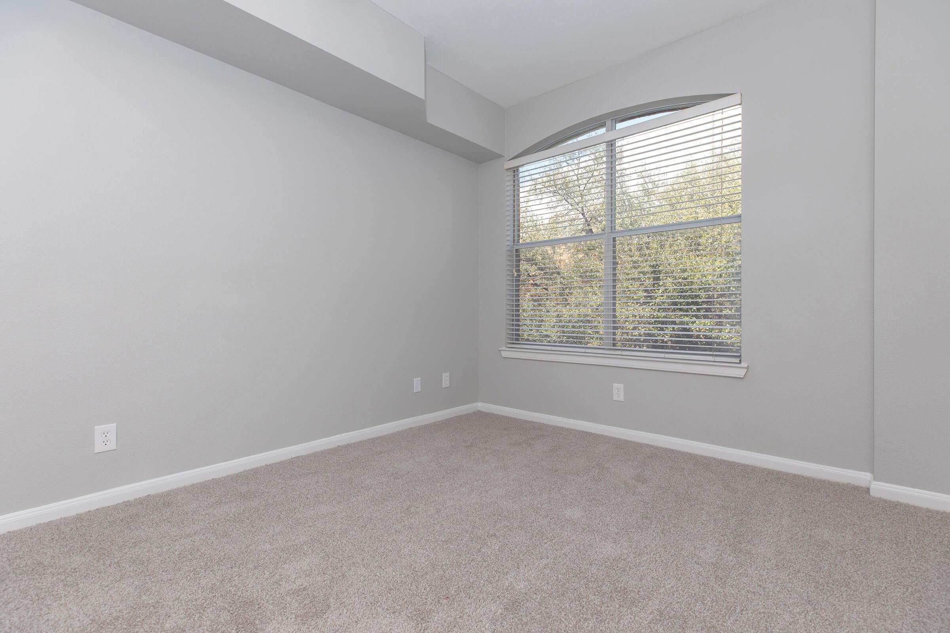
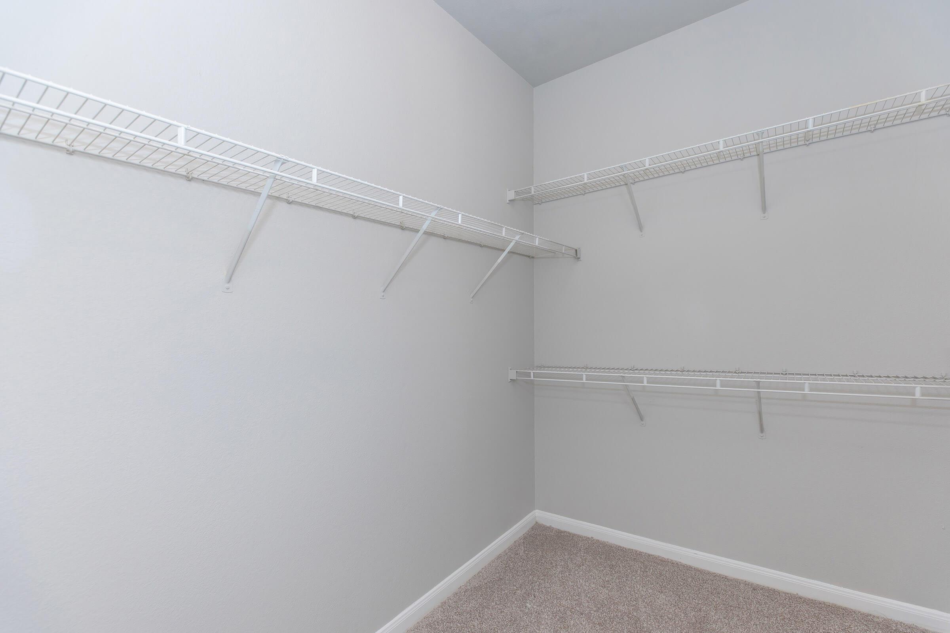
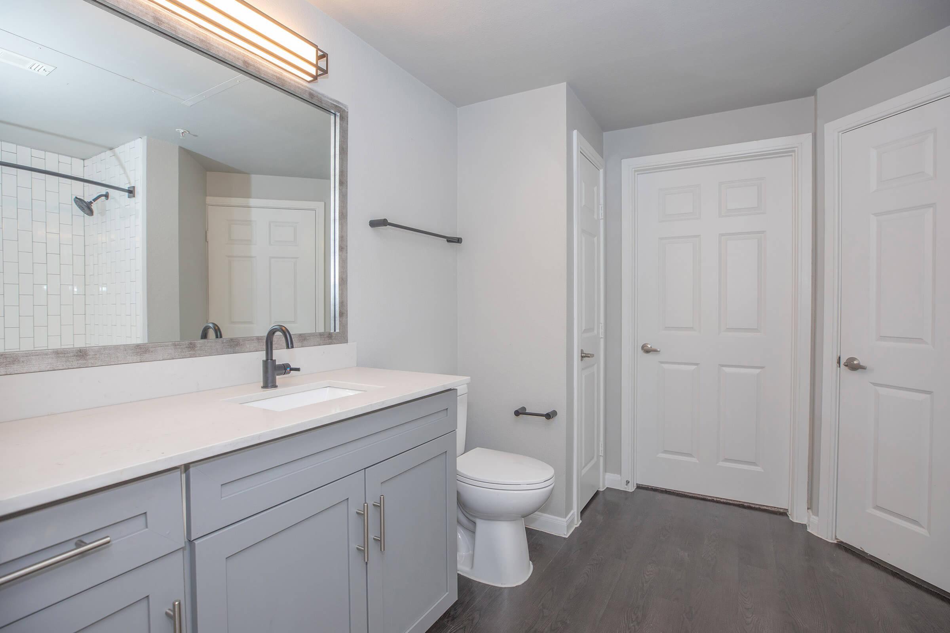
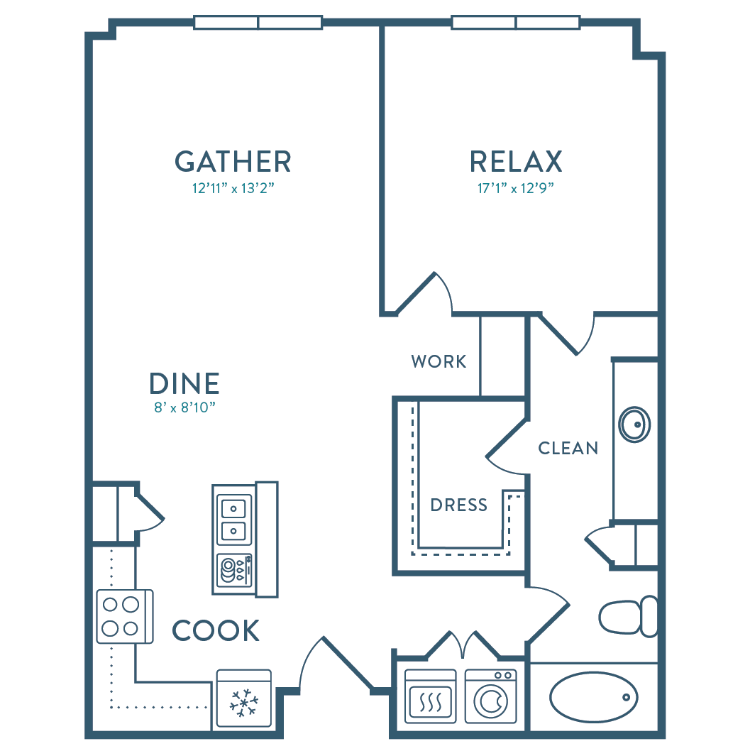
A4
Details
- Beds: 1 Bedroom
- Baths: 1
- Square Feet: 822
- Rent: Call for details.
- Deposit: Save With Our Renters Plus Program. Deposit As Low As $125.
Floor Plan Amenities
- Brushed Nickel Fixtures & Hardware
- Custom Designer Cabinetry and Tiled Backsplash
- Disability Access *
- Chef's Kitchen with Breakfast Bar & Pantry
- Granite or Quartz Countertops & Custom Designer Cabinetry with Tiled Backsplash *
- Polished Concrete & Hardwood-style Floors *
- Side-by-side Stainless Steel Refrigerator *
- Large Private Patios & Balconies *
- Stainless Steel or Black Appliances *
- Walk-in Closets & Built-in Linen Cabinets
* in select apartment homes
2 Bedroom Floor Plan
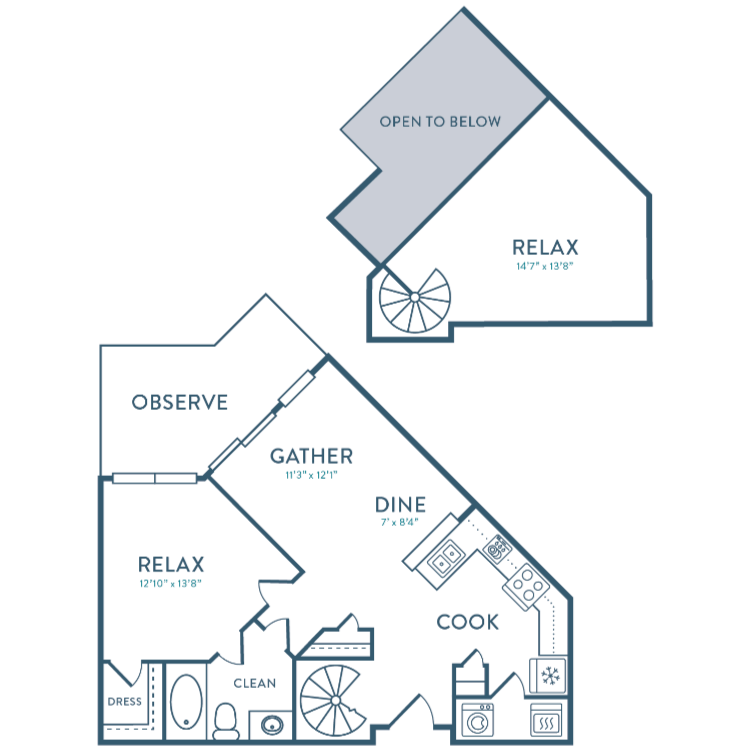
B1
Details
- Beds: 2 Bedrooms
- Baths: 1
- Square Feet: 846
- Rent: Call for details.
- Deposit: Save With Our Renters Plus Program. Deposit As Low As $125.
Floor Plan Amenities
- Brushed Nickel Fixtures & Hardware
- Custom Designer Cabinetry and Tiled Backsplash
- Disability Access *
- Chef's Kitchen with Breakfast Bar & Pantry
- Granite or Quartz Countertops & Custom Designer Cabinetry with Tiled Backsplash *
- Polished Concrete & Hardwood-style Floors *
- Side-by-side Stainless Steel Refrigerator *
- Large Private Patios & Balconies *
- Stainless Steel or Black Appliances *
- Walk-in Closets & Built-in Linen Cabinets
* in select apartment homes
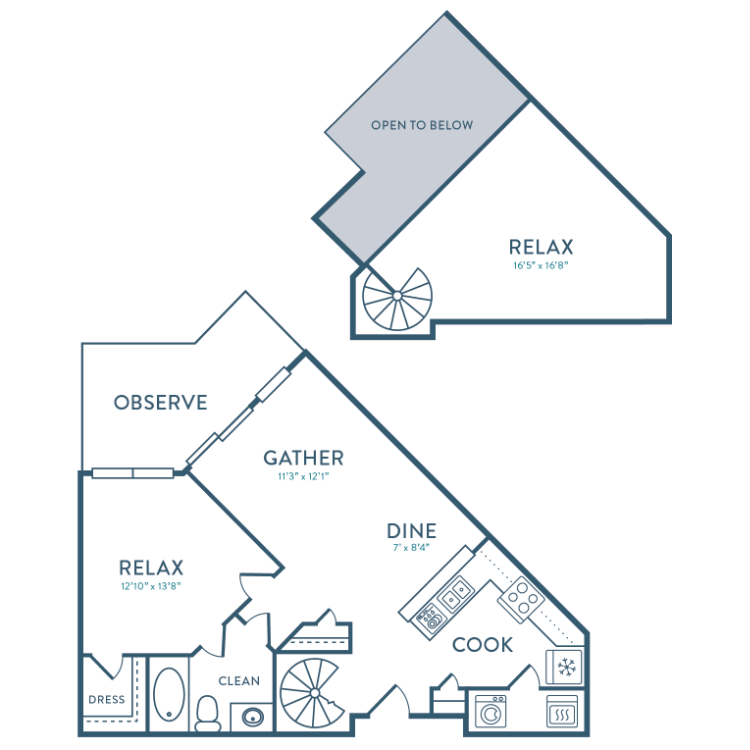
B2
Details
- Beds: 2 Bedrooms
- Baths: 1
- Square Feet: 895
- Rent: $1697
- Deposit: Save With Our Renters Plus Program. Deposit As Low As $125.
Floor Plan Amenities
- Brushed Nickel Fixtures & Hardware
- Custom Designer Cabinetry and Tiled Backsplash
- Disability Access *
- Chef's Kitchen with Breakfast Bar & Pantry
- Granite or Quartz Countertops & Custom Designer Cabinetry with Tiled Backsplash *
- Polished Concrete & Hardwood-style Floors *
- Side-by-side Stainless Steel Refrigerator *
- Large Private Patios & Balconies *
- Stainless Steel or Black Appliances *
- Walk-in Closets & Built-in Linen Cabinets
* in select apartment homes
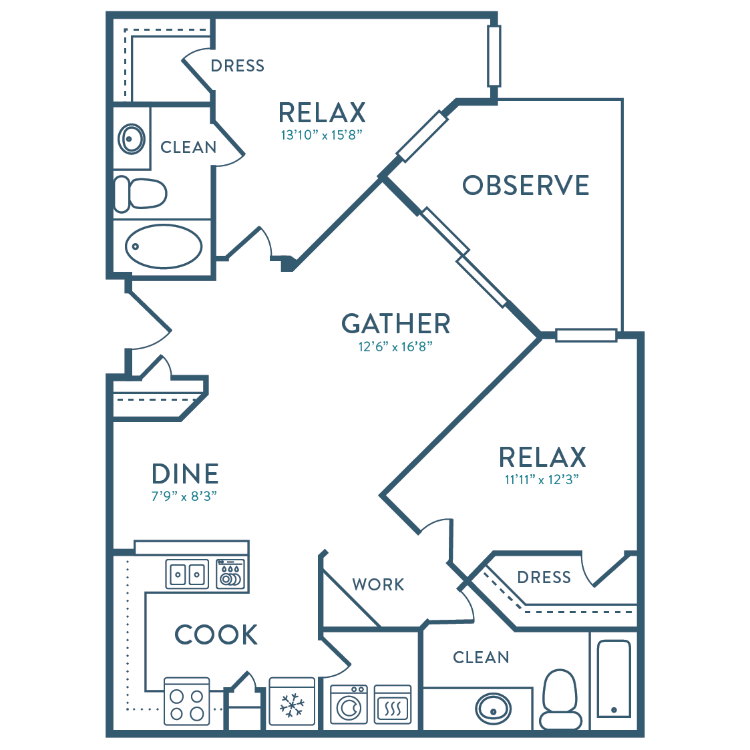
B3
Details
- Beds: 2 Bedrooms
- Baths: 2
- Square Feet: 996
- Rent: Call for details.
- Deposit: Save With Our Renters Plus Program. Deposit As Low As $125.
Floor Plan Amenities
- Brushed Nickel Fixtures & Hardware
- Custom Designer Cabinetry and Tiled Backsplash
- Disability Access *
- Chef's Kitchen with Breakfast Bar & Pantry
- Granite or Quartz Countertops & Custom Designer Cabinetry with Tiled Backsplash *
- Polished Concrete & Hardwood-style Floors *
- Side-by-side Stainless Steel Refrigerator *
- Large Private Patios & Balconies *
- Stainless Steel or Black Appliances *
- Walk-in Closets & Built-in Linen Cabinets
* in select apartment homes
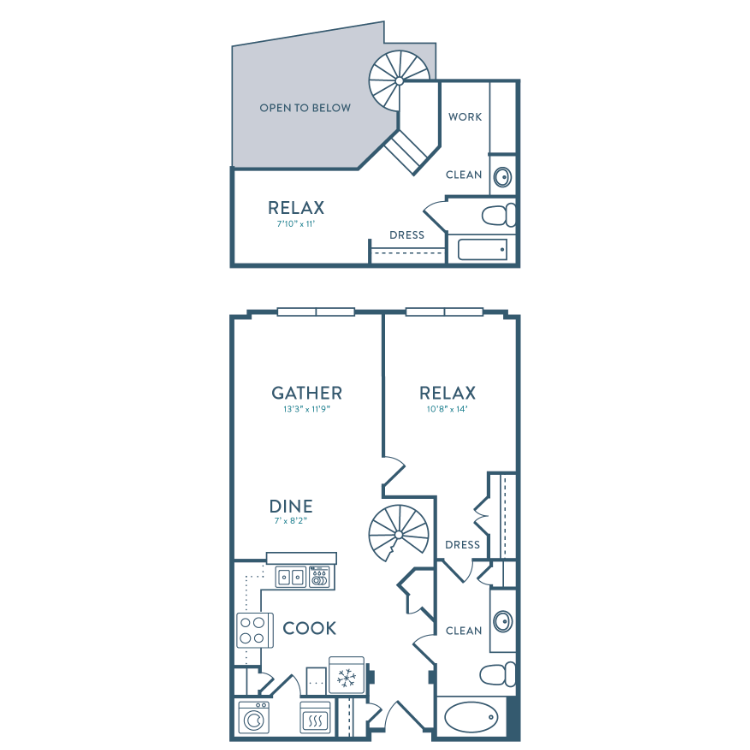
A5
Details
- Beds: 2 Bedrooms
- Baths: 2
- Square Feet: 998
- Rent: Call for details.
- Deposit: Save With Our Renters Plus Program. Deposit As Low As $125.
Floor Plan Amenities
- Brushed Nickel Fixtures & Hardware
- Custom Designer Cabinetry and Tiled Backsplash
- Disability Access *
- Chef's Kitchen with Breakfast Bar & Pantry
- Granite or Quartz Countertops & Custom Designer Cabinetry with Tiled Backsplash *
- Polished Concrete & Hardwood-style Floors *
- Side-by-side Stainless Steel Refrigerator *
- Large Private Patios & Balconies *
- Stainless Steel or Black Appliances *
- Walk-in Closets & Built-in Linen Cabinets
* in select apartment homes
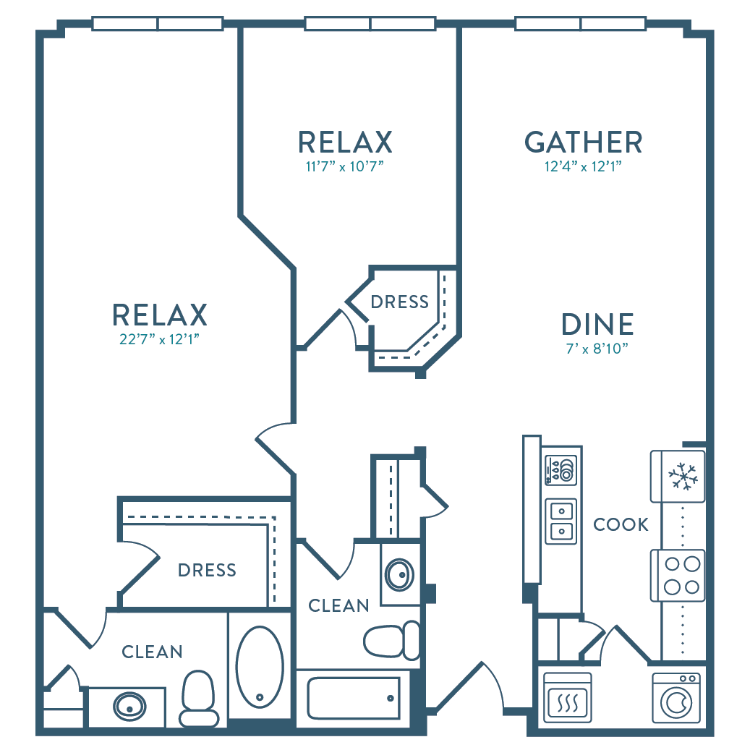
B5
Details
- Beds: 2 Bedrooms
- Baths: 2
- Square Feet: 1094
- Rent: $1774
- Deposit: Save With Our Renters Plus Program. Deposit As Low As $125.
Floor Plan Amenities
- Brushed Nickel Fixtures & Hardware
- Custom Designer Cabinetry and Tiled Backsplash
- Disability Access *
- Chef's Kitchen with Breakfast Bar & Pantry
- Granite or Quartz Countertops & Custom Designer Cabinetry with Tiled Backsplash *
- Polished Concrete & Hardwood-style Floors *
- Side-by-side Stainless Steel Refrigerator *
- Large Private Patios & Balconies *
- Stainless Steel or Black Appliances *
- Walk-in Closets & Built-in Linen Cabinets
* in select apartment homes
Floor Plan Photos
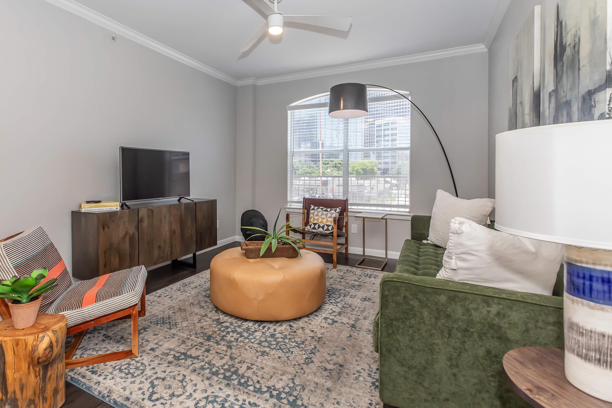
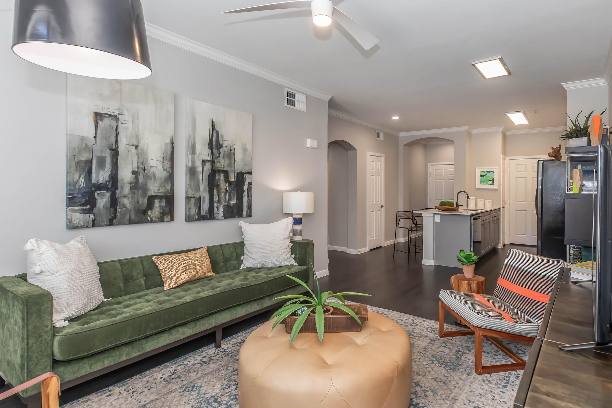
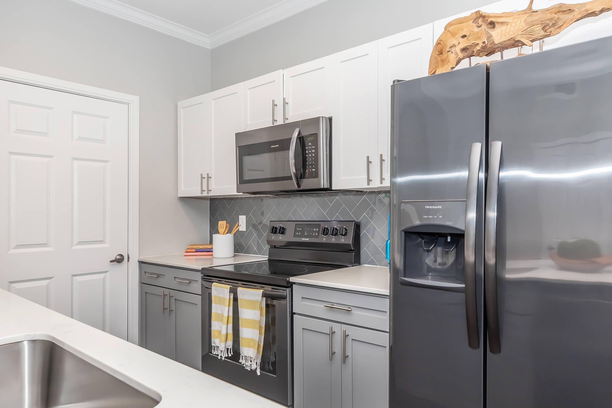
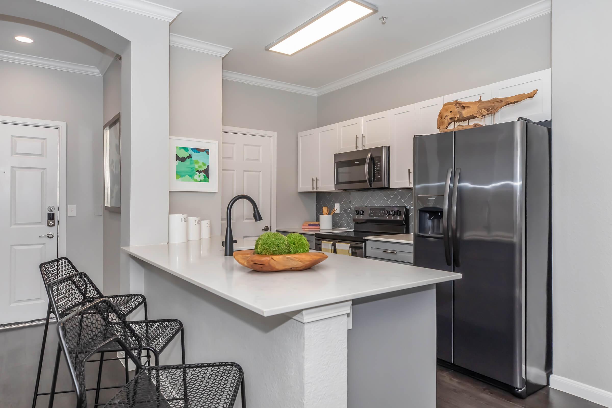
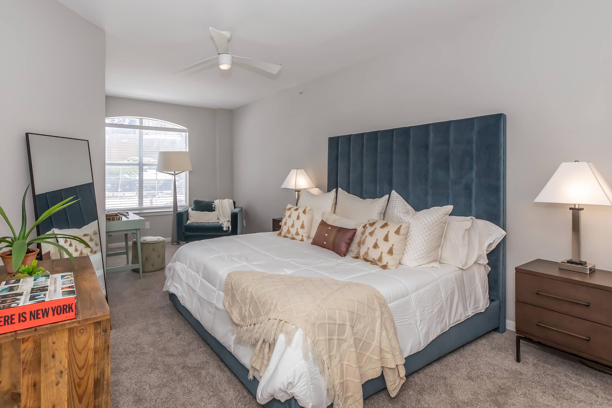
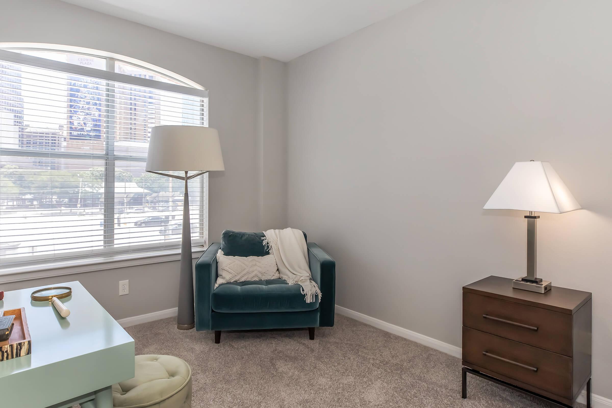
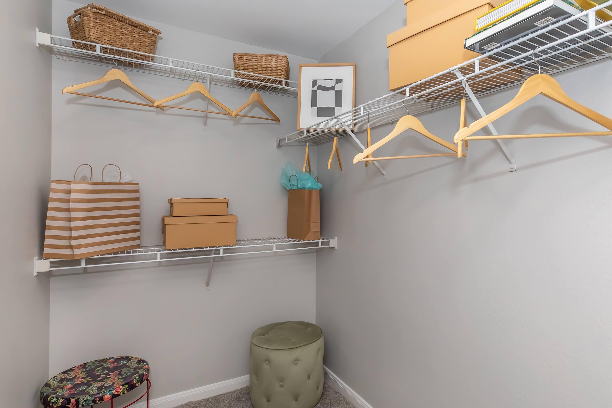
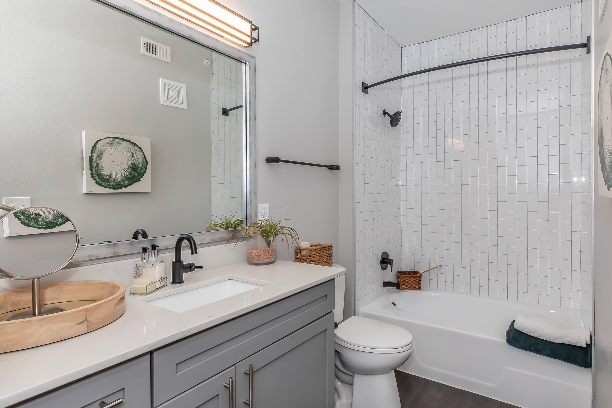
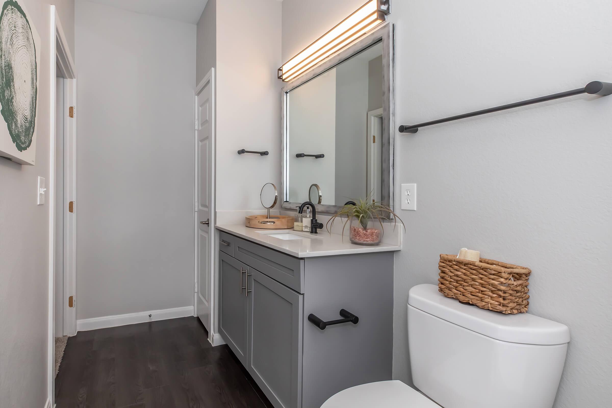
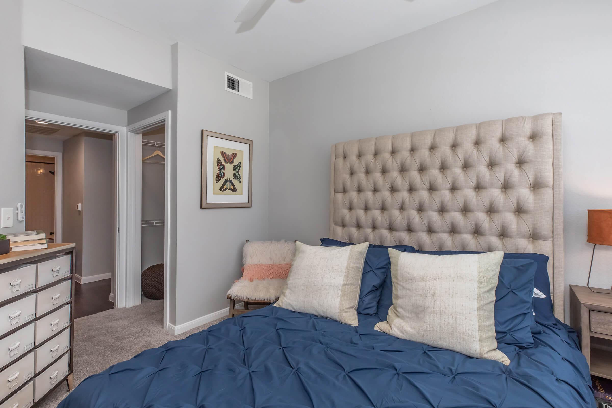
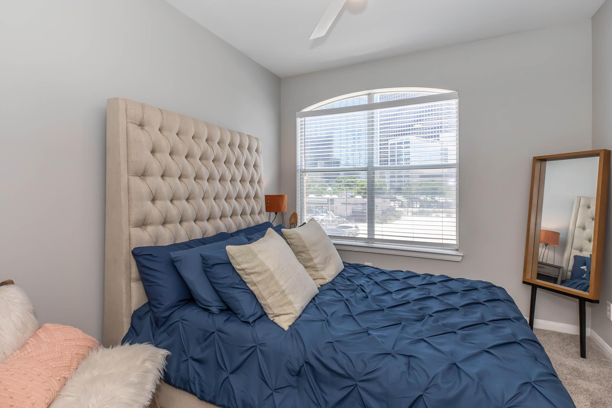
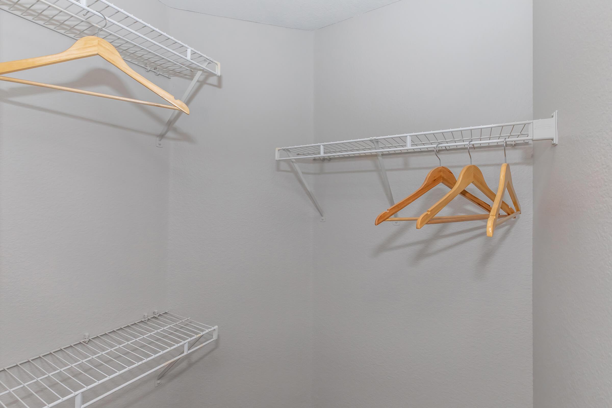
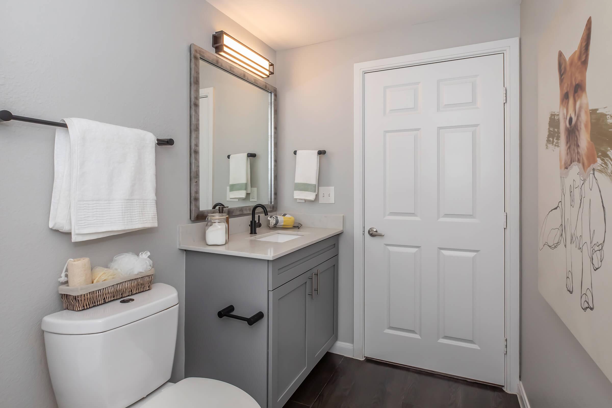
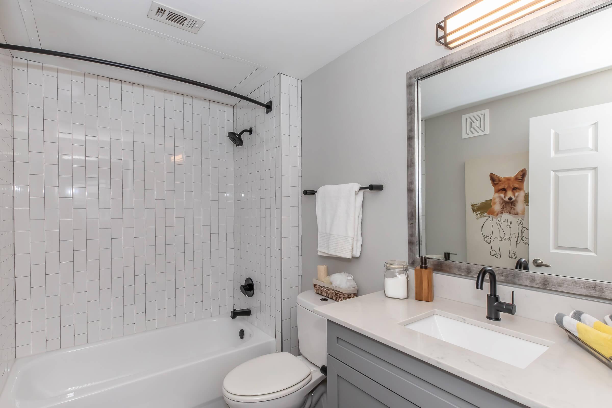
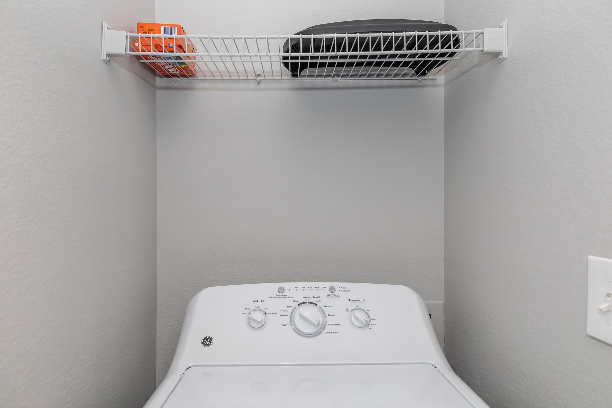
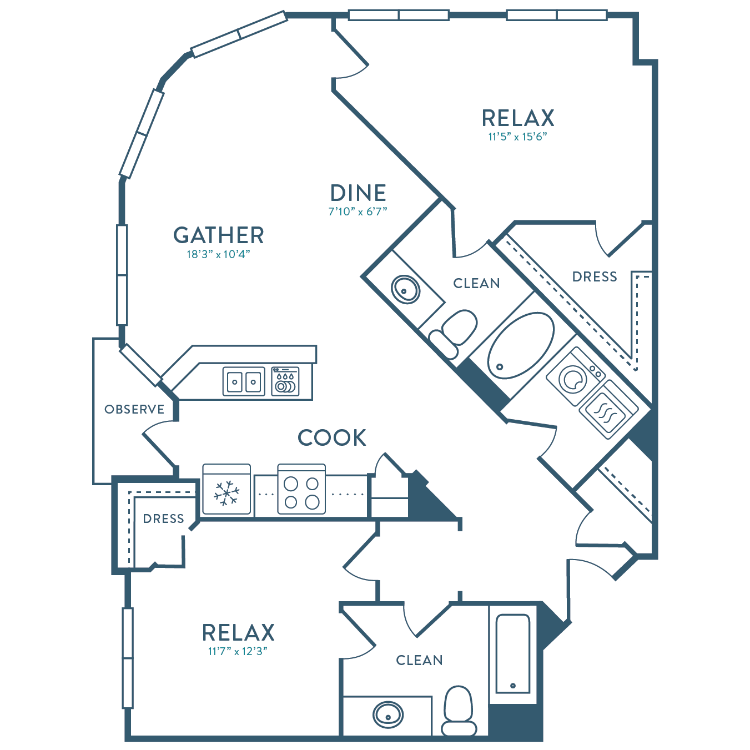
B6
Details
- Beds: 2 Bedrooms
- Baths: 2
- Square Feet: 1100
- Rent: Call for details.
- Deposit: Save With Our Renters Plus Program. Deposit As Low As $125.
Floor Plan Amenities
- Brushed Nickel Fixtures & Hardware
- Custom Designer Cabinetry and Tiled Backsplash
- Disability Access *
- Chef's Kitchen with Breakfast Bar & Pantry
- Granite or Quartz Countertops & Custom Designer Cabinetry with Tiled Backsplash *
- Polished Concrete & Hardwood-style Floors *
- Side-by-side Stainless Steel Refrigerator *
- Large Private Patios & Balconies *
- Stainless Steel or Black Appliances *
- Walk-in Closets & Built-in Linen Cabinets
* in select apartment homes
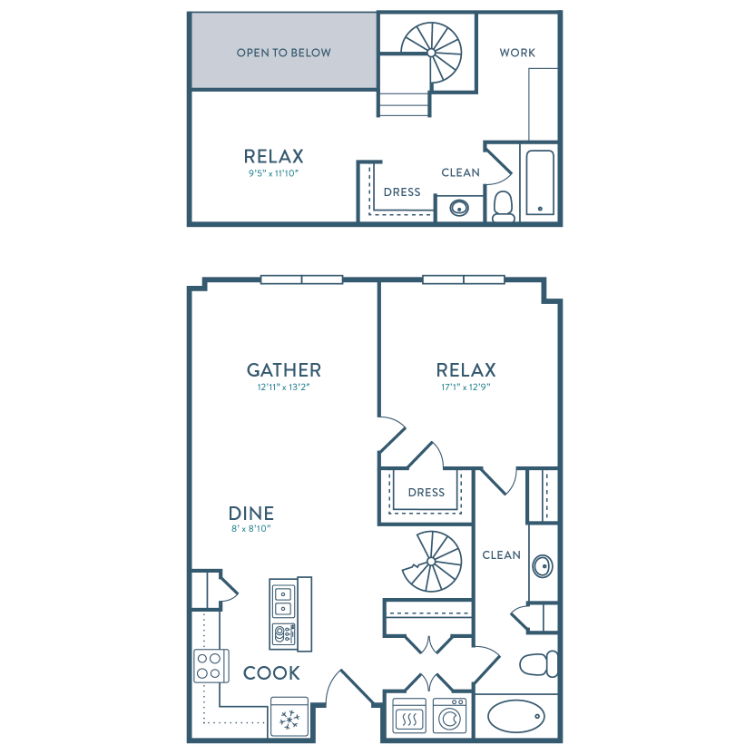
B7
Details
- Beds: 2 Bedrooms
- Baths: 2
- Square Feet: 1112
- Rent: Call for details.
- Deposit: Save With Our Renters Plus Program. Deposit As Low As $125.
Floor Plan Amenities
- Brushed Nickel Fixtures & Hardware
- Custom Designer Cabinetry and Tiled Backsplash
- Disability Access *
- Chef's Kitchen with Breakfast Bar & Pantry
- Granite or Quartz Countertops & Custom Designer Cabinetry with Tiled Backsplash *
- Polished Concrete & Hardwood-style Floors *
- Side-by-side Stainless Steel Refrigerator *
- Large Private Patios & Balconies *
- Stainless Steel or Black Appliances *
- Walk-in Closets & Built-in Linen Cabinets
* in select apartment homes
Floor Plan Photos
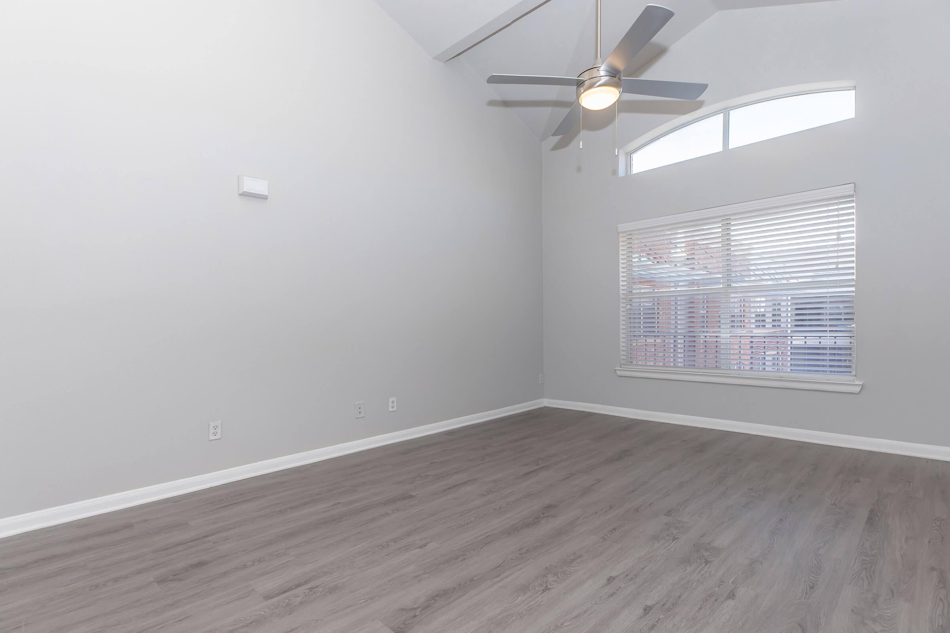
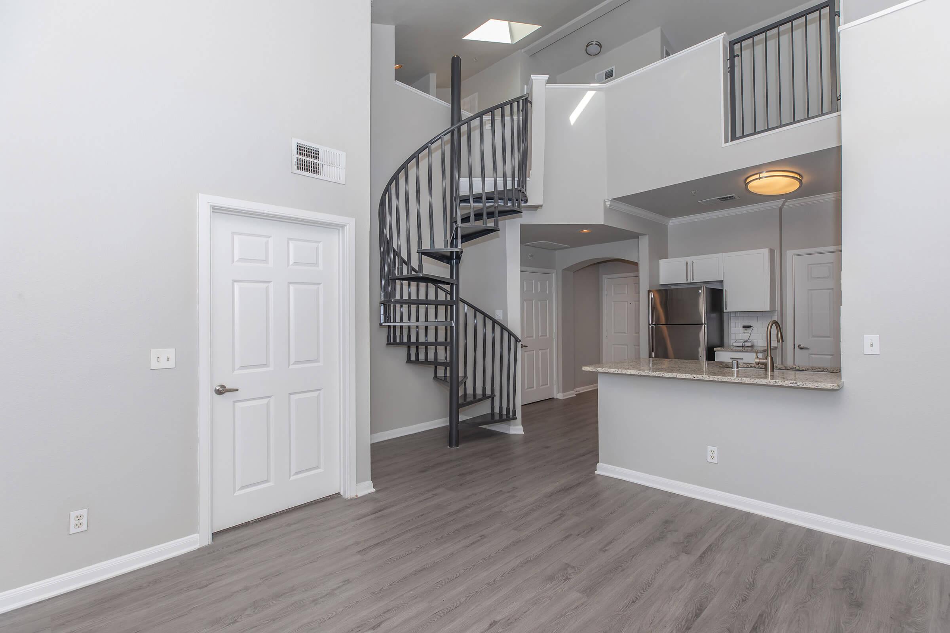
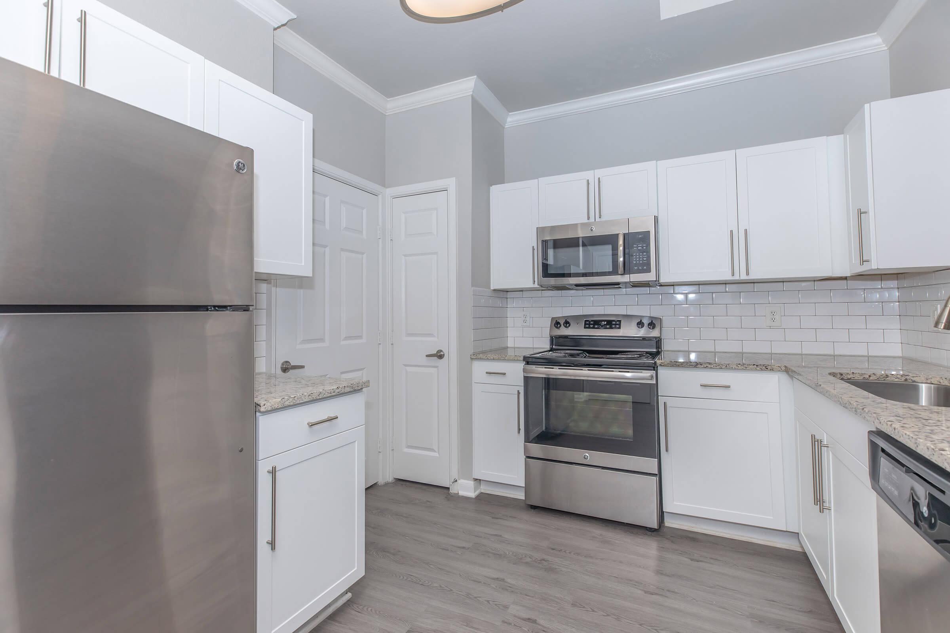
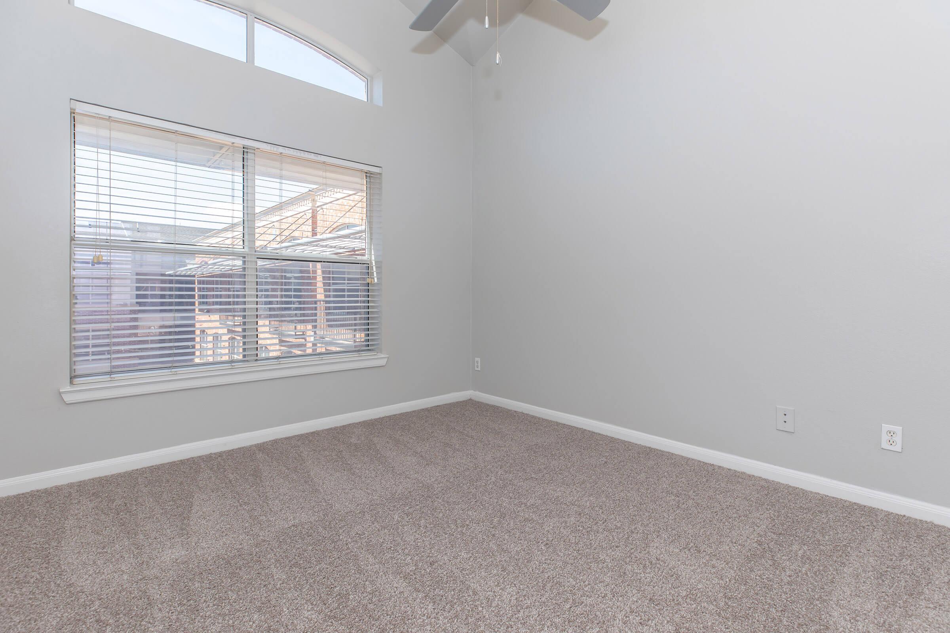
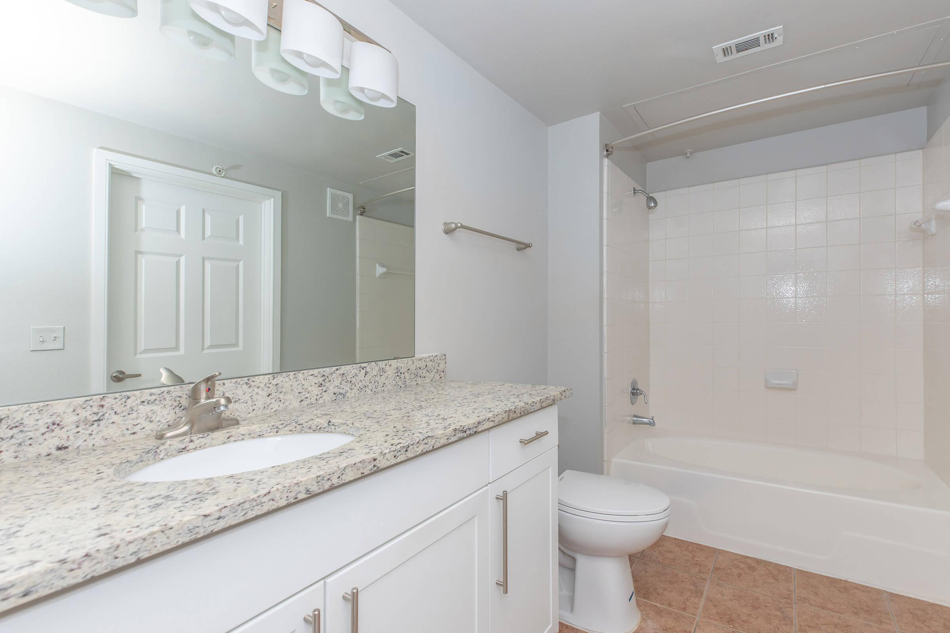
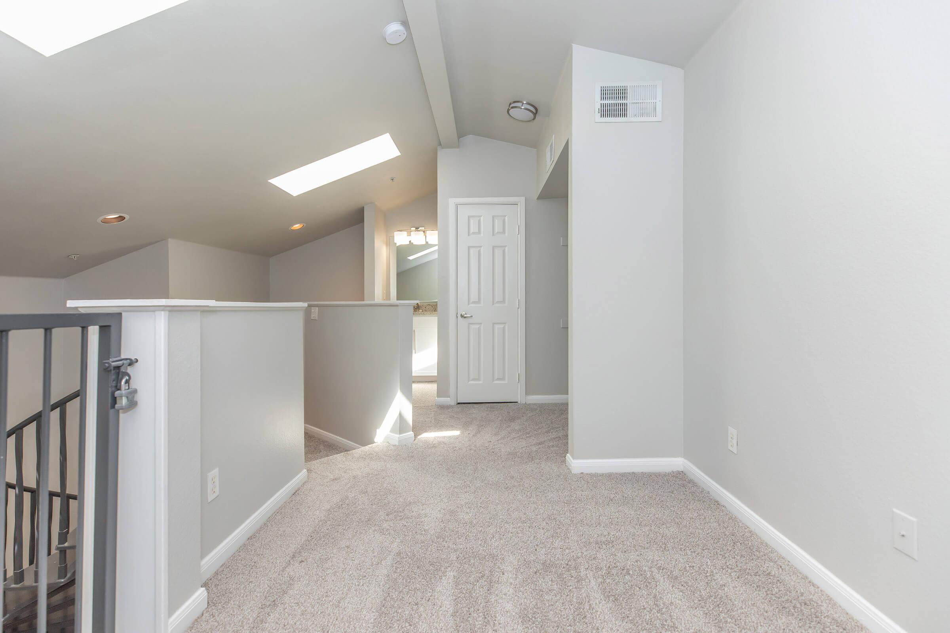
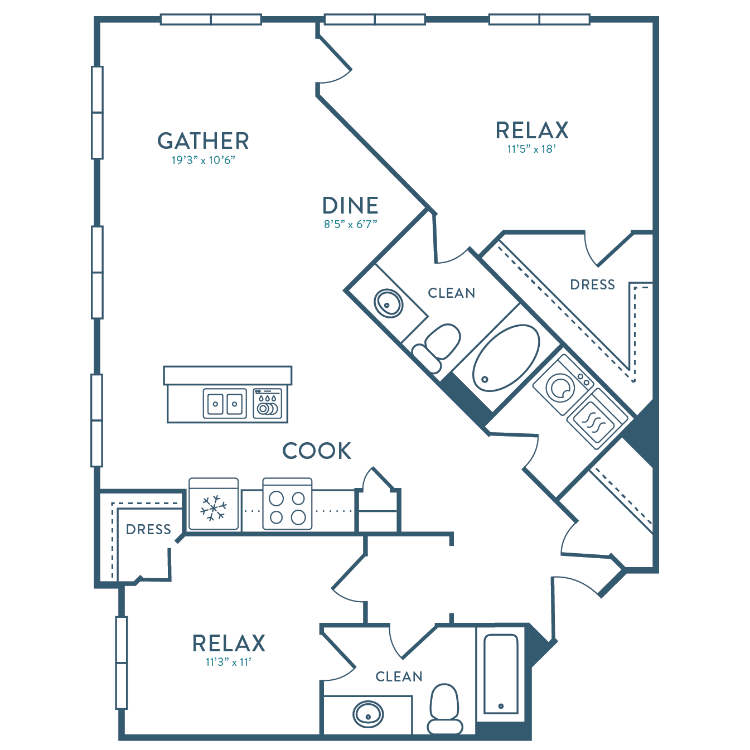
B8
Details
- Beds: 2 Bedrooms
- Baths: 2
- Square Feet: 1114
- Rent: Call for details.
- Deposit: Save With Our Renters Plus Program. Deposit As Low As $125.
Floor Plan Amenities
- Brushed Nickel Fixtures & Hardware
- Custom Designer Cabinetry and Tiled Backsplash
- Disability Access *
- Chef's Kitchen with Breakfast Bar & Pantry
- Granite or Quartz Countertops & Custom Designer Cabinetry with Tiled Backsplash *
- Polished Concrete & Hardwood-style Floors *
- Side-by-side Stainless Steel Refrigerator *
- Large Private Patios & Balconies *
- Stainless Steel or Black Appliances *
- Walk-in Closets & Built-in Linen Cabinets
* in select apartment homes
Floor Plan Photos

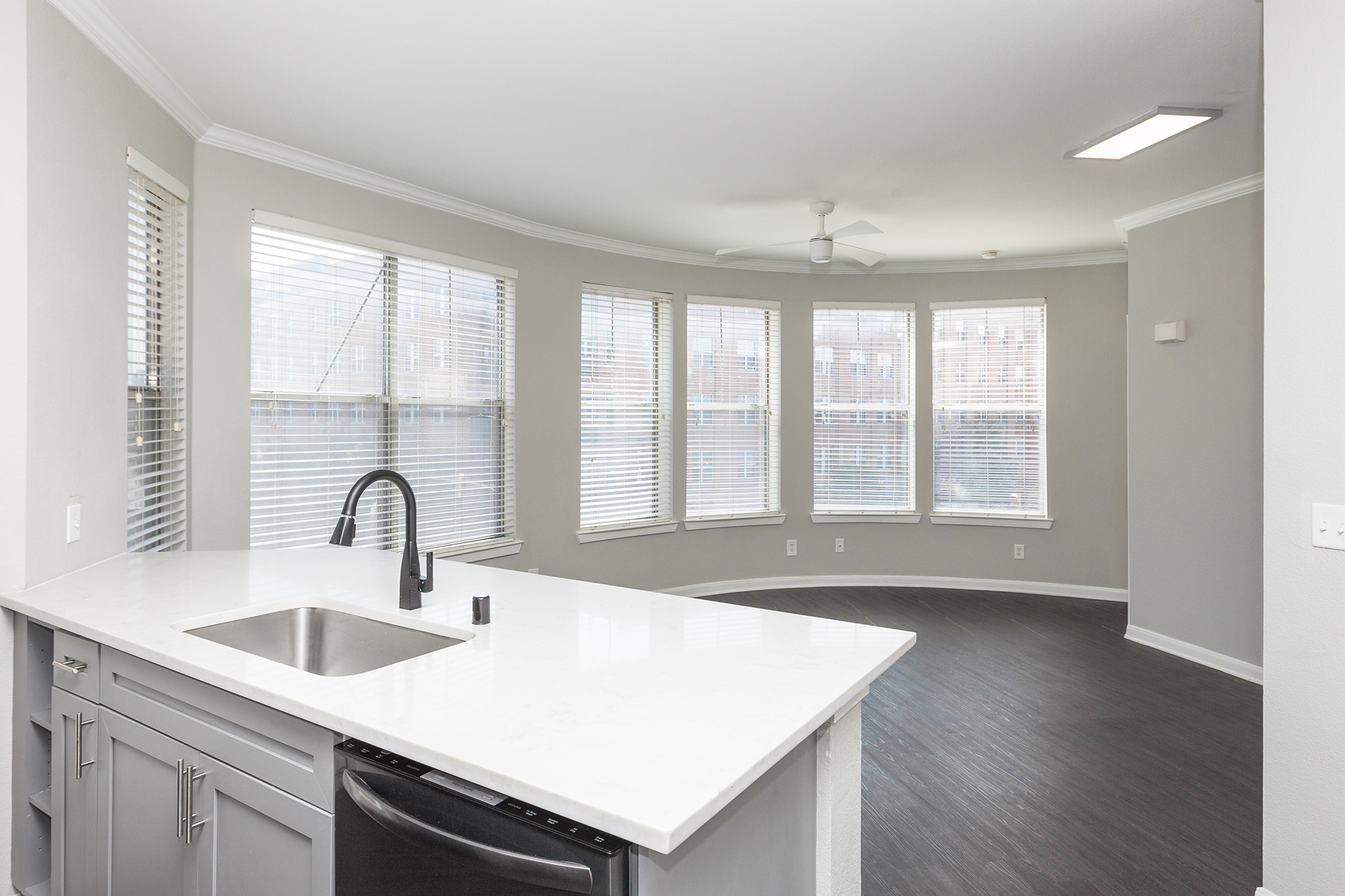
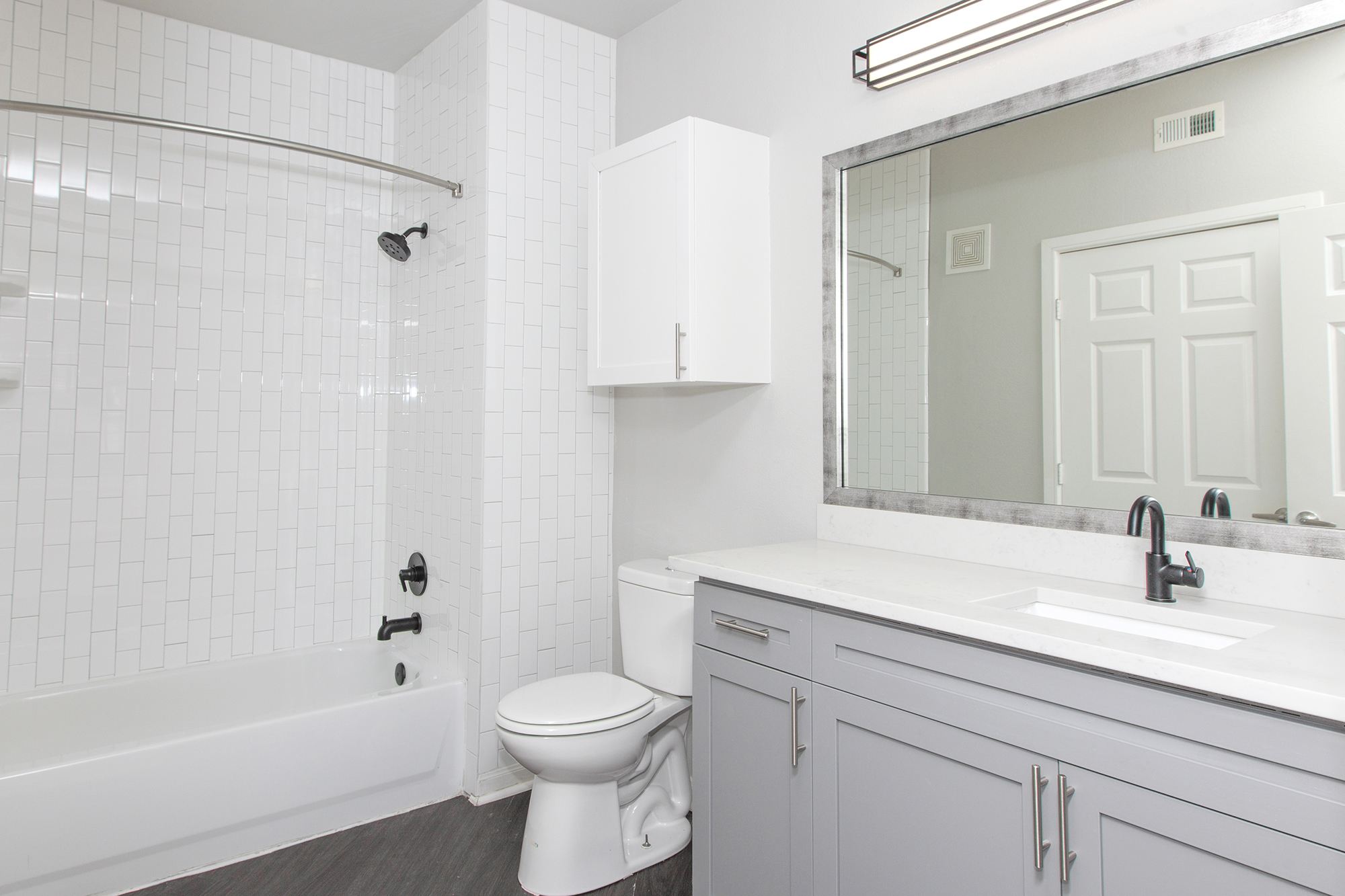
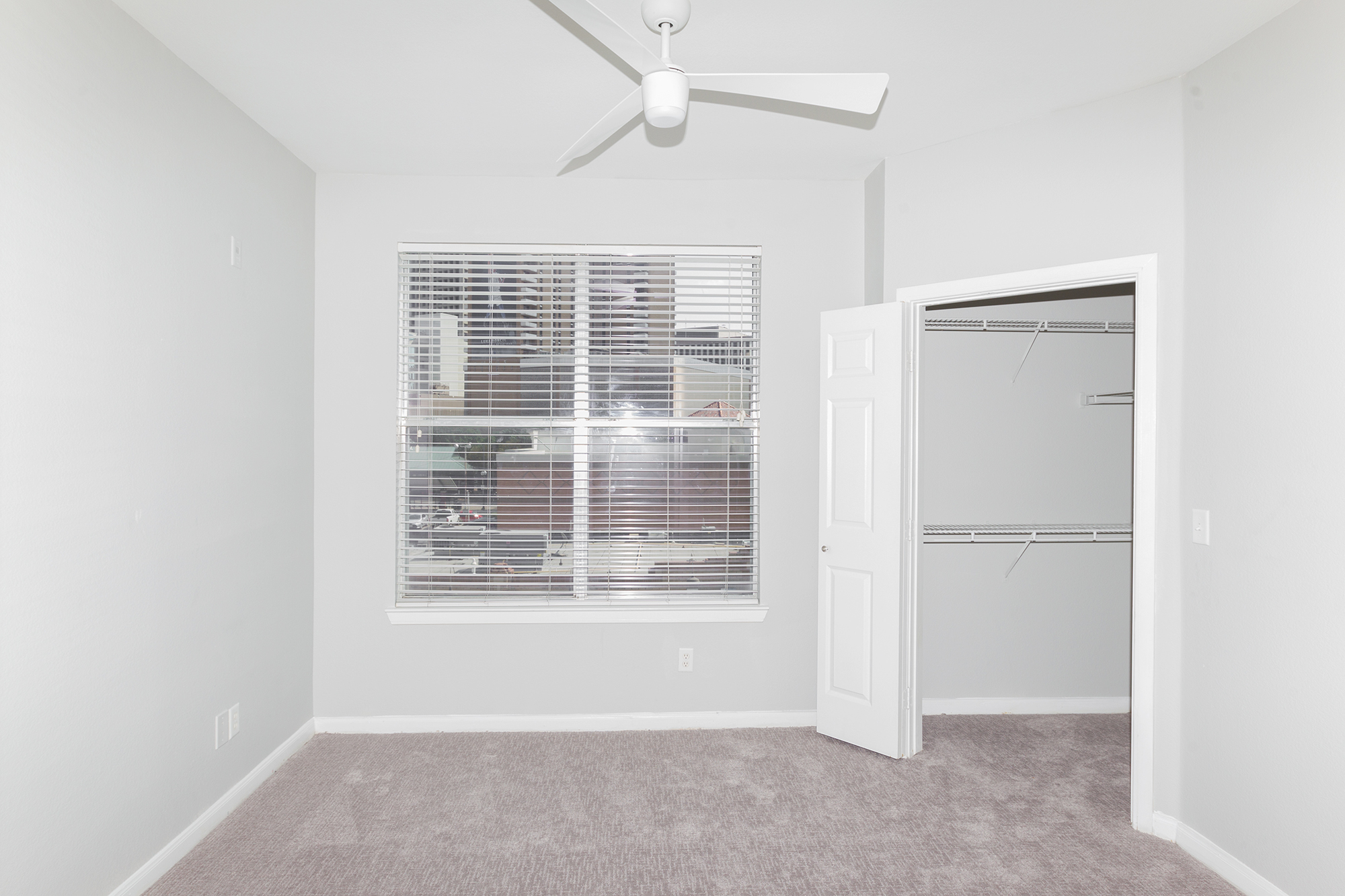
3 Bedroom Floor Plan
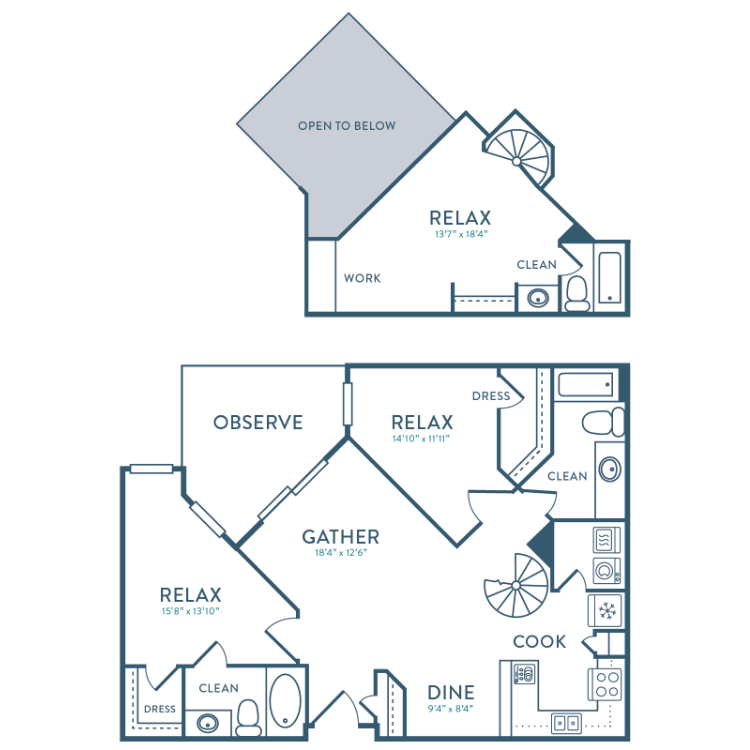
C1
Details
- Beds: 3 Bedrooms
- Baths: 3
- Square Feet: 1391
- Rent: Call for details.
- Deposit: Save With Our Renters Plus Program. Deposit As Low As $125.
Floor Plan Amenities
- Brushed Nickel Fixtures & Hardware
- Custom Designer Cabinetry and Tiled Backsplash
- Disability Access *
- Chef's Kitchen with Breakfast Bar & Pantry
- Granite or Quartz Countertops & Custom Designer Cabinetry with Tiled Backsplash *
- Polished Concrete & Hardwood-style Floors *
- Side-by-side Stainless Steel Refrigerator *
- Large Private Patios & Balconies *
- Stainless Steel or Black Appliances *
- Walk-in Closets & Built-in Linen Cabinets
* in select apartment homes
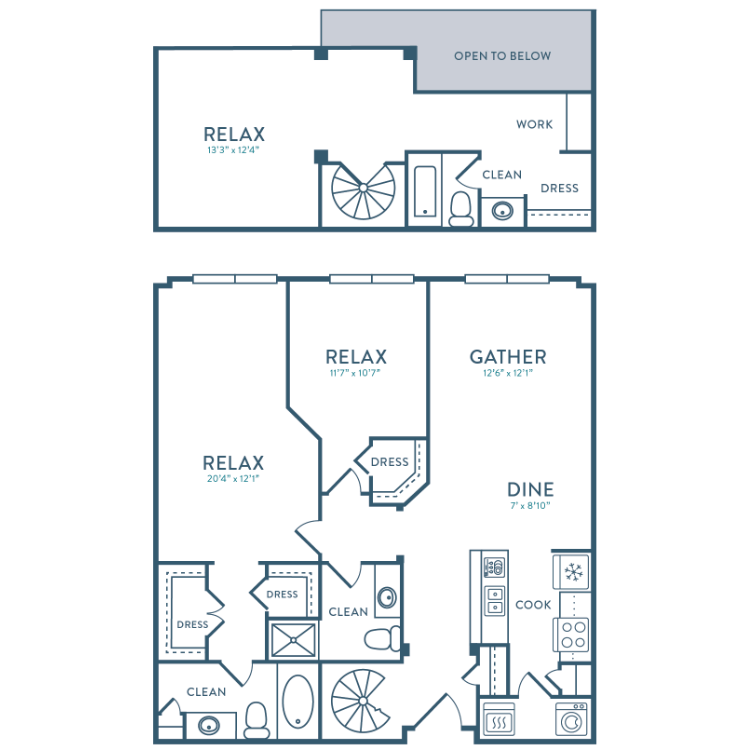
C2
Details
- Beds: 3 Bedrooms
- Baths: 3
- Square Feet: 1456
- Rent: $2422
- Deposit: Save With Our Renters Plus Program. Deposit As Low As $125.
Floor Plan Amenities
- Brushed Nickel Fixtures & Hardware
- Custom Designer Cabinetry and Tiled Backsplash
- Disability Access *
- Chef's Kitchen with Breakfast Bar & Pantry
- Granite or Quartz Countertops & Custom Designer Cabinetry with Tiled Backsplash *
- Polished Concrete & Hardwood-style Floors *
- Side-by-side Stainless Steel Refrigerator *
- Large Private Patios & Balconies *
- Stainless Steel or Black Appliances *
- Walk-in Closets & Built-in Linen Cabinets
* in select apartment homes
Floor Plan Photos
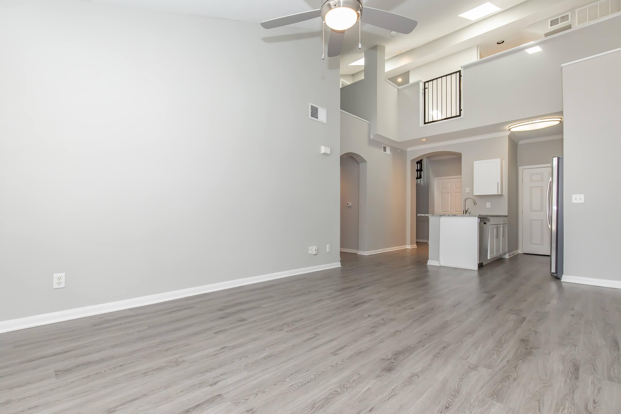
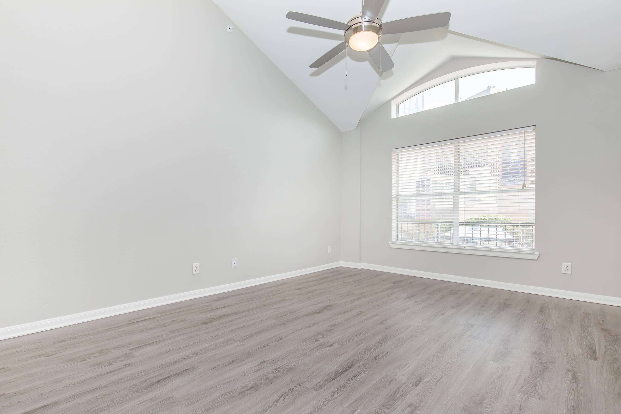
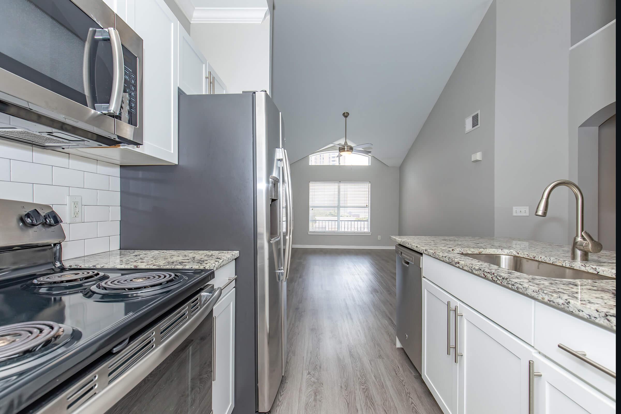
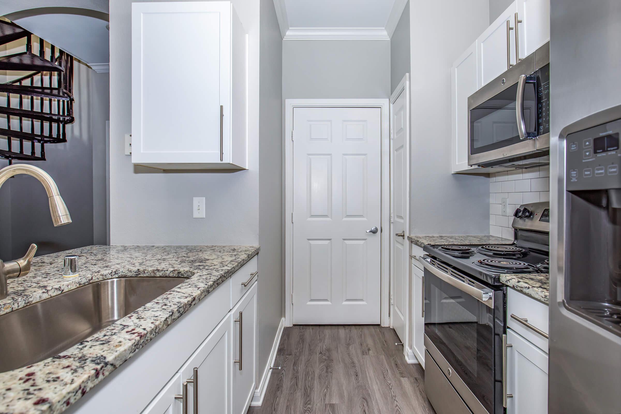
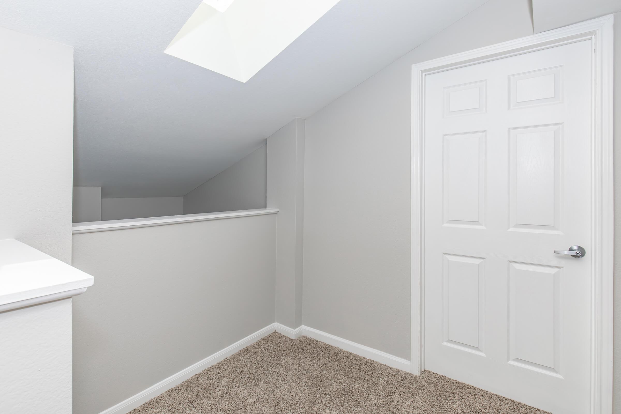
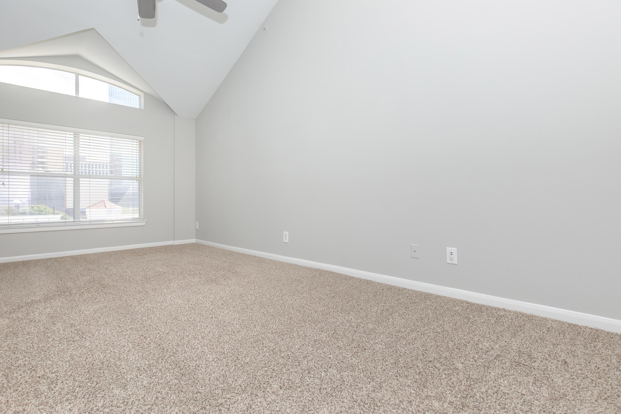
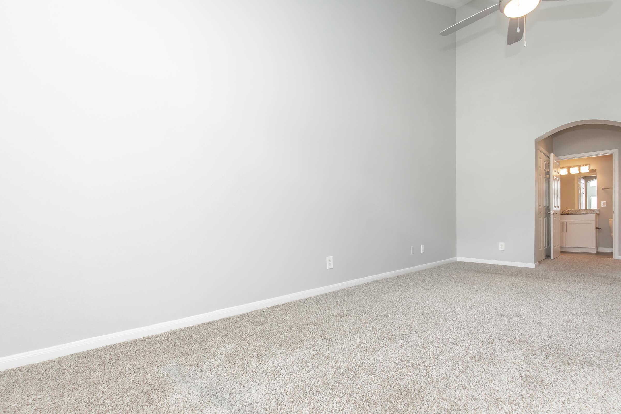
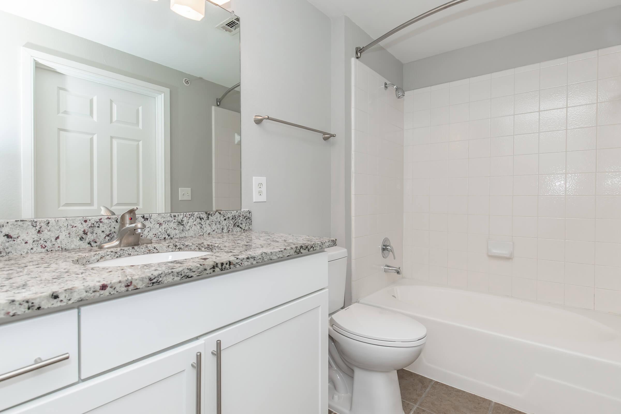
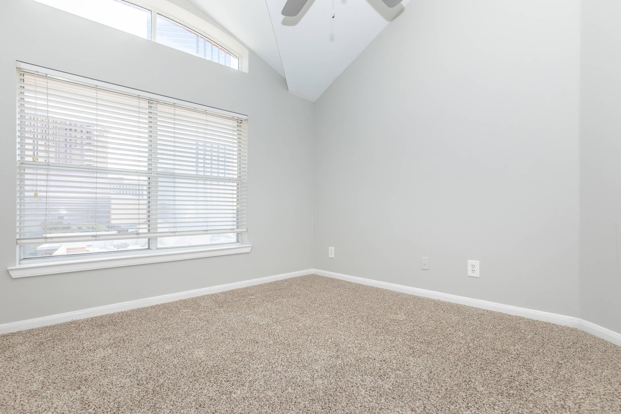
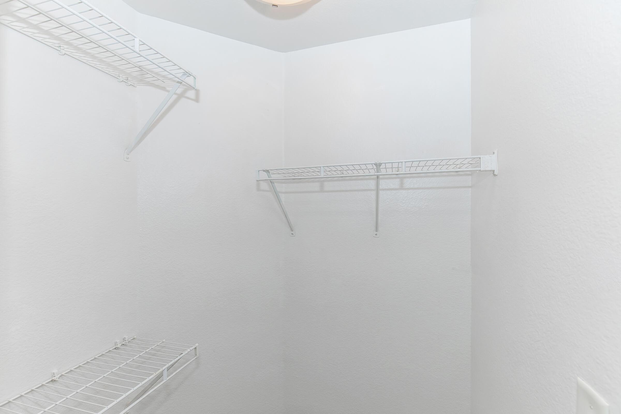
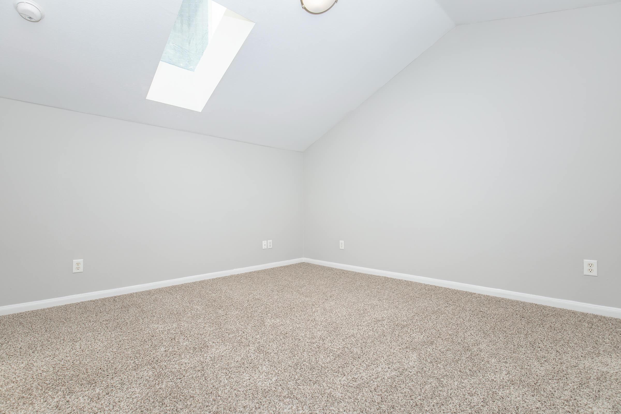
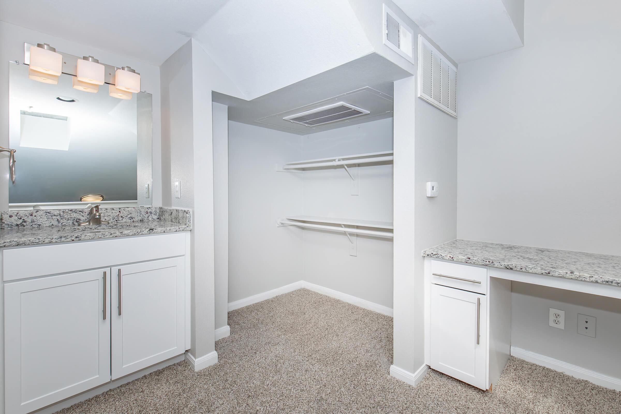
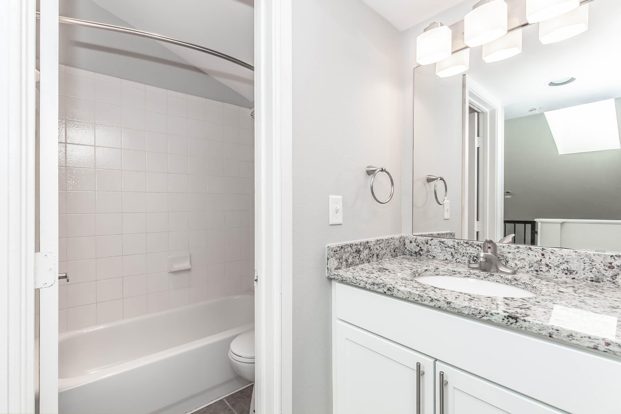
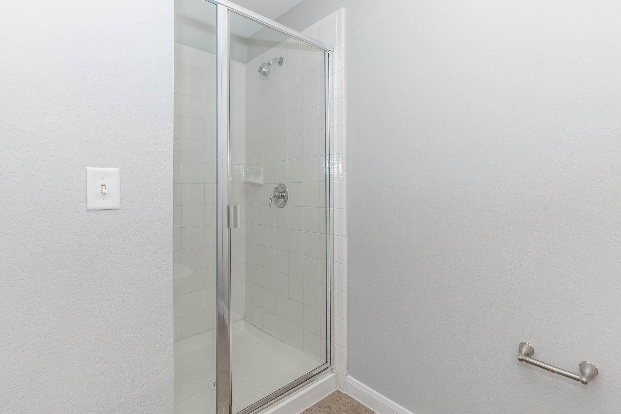
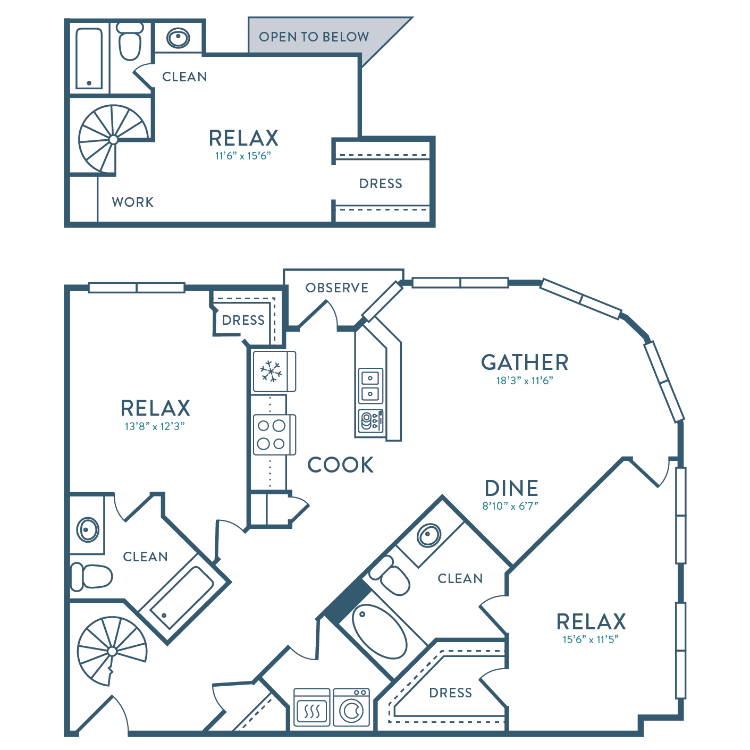
C3
Details
- Beds: 3 Bedrooms
- Baths: 3
- Square Feet: 1525
- Rent: Call for details.
- Deposit: Save With Our Renters Plus Program. Deposit As Low As $125.
Floor Plan Amenities
- Brushed Nickel Fixtures & Hardware
- Custom Designer Cabinetry and Tiled Backsplash
- Disability Access *
- Chef's Kitchen with Breakfast Bar & Pantry
- Granite or Quartz Countertops & Custom Designer Cabinetry with Tiled Backsplash *
- Polished Concrete & Hardwood-style Floors *
- Side-by-side Stainless Steel Refrigerator *
- Large Private Patios & Balconies *
- Stainless Steel or Black Appliances *
- Walk-in Closets & Built-in Linen Cabinets
* in select apartment homes
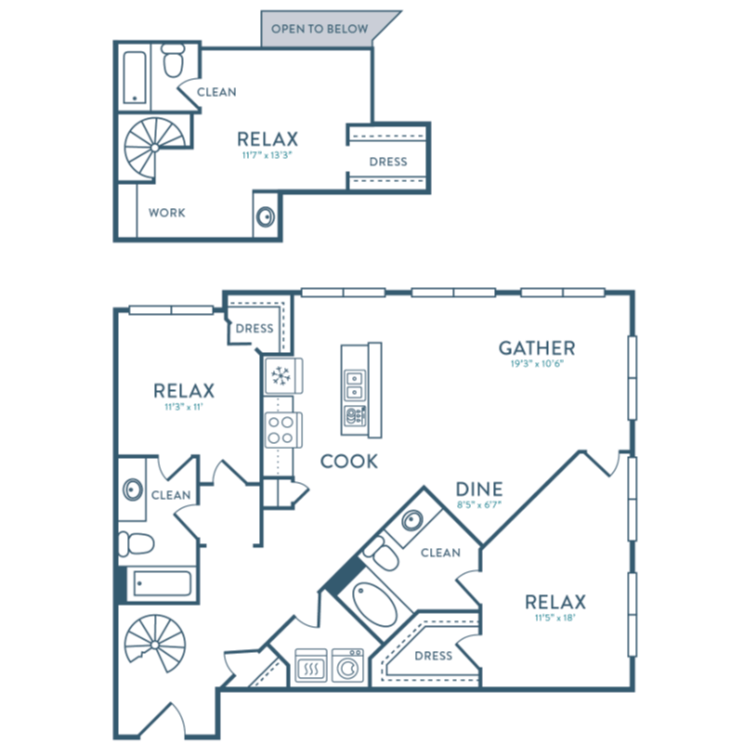
C4
Details
- Beds: 3 Bedrooms
- Baths: 3
- Square Feet: 1562
- Rent: Call for details.
- Deposit: Save With Our Renters Plus Program. Deposit As Low As $125.
Floor Plan Amenities
- Brushed Nickel Fixtures & Hardware
- Custom Designer Cabinetry and Tiled Backsplash
- Disability Access *
- Chef's Kitchen with Breakfast Bar & Pantry
- Granite or Quartz Countertops & Custom Designer Cabinetry with Tiled Backsplash *
- Polished Concrete & Hardwood-style Floors *
- Side-by-side Stainless Steel Refrigerator *
- Large Private Patios & Balconies *
- Stainless Steel or Black Appliances *
- Walk-in Closets & Built-in Linen Cabinets
* in select apartment homes
All Square Footage is Approximate.
Show Unit Location
Select a floor plan or bedroom count to view those units on the overhead view on the site map. If you need assistance finding a unit in a specific location please call us at 214-241-1713 TTY: 711.

Unit: 311
- 1 Bed, 1 Bath
- Availability:Now
- Rent:$1408
- Square Feet:674
- Floor Plan:A2
Unit: 323
- 1 Bed, 1 Bath
- Availability:2024-11-16
- Rent:$1354
- Square Feet:674
- Floor Plan:A2
Unit: 328
- 1 Bed, 1 Bath
- Availability:Now
- Rent:$1374
- Square Feet:750
- Floor Plan:A3
Unit: 332
- 1 Bed, 1 Bath
- Availability:Now
- Rent:$1374
- Square Feet:750
- Floor Plan:A3
Unit: 252
- 1 Bed, 1 Bath
- Availability:2024-11-21
- Rent:$1277
- Square Feet:750
- Floor Plan:A3
Unit: 274
- 1 Bed, 1 Bath
- Availability:2024-11-27
- Rent:$1180
- Square Feet:750
- Floor Plan:A3
Unit: 319
- 1 Bed, 1 Bath
- Availability:2024-12-08
- Rent:$1267
- Square Feet:750
- Floor Plan:A3
Unit: 262
- 1 Bed, 1 Bath
- Availability:2024-12-17
- Rent:$1176
- Square Feet:750
- Floor Plan:A3
Unit: 316
- 2 Bed, 2 Bath
- Availability:2025-01-07
- Rent:$1774
- Square Feet:1094
- Floor Plan:B5
Unit: 414
- 3 Bed, 3 Bath
- Availability:2024-10-25
- Rent:$2422
- Square Feet:1456
- Floor Plan:C2
Unit: 317
- 1 Bed, 1 Bath
- Availability:2024-12-28
- Rent:$1146
- Square Feet:650
- Floor Plan:A1
Unit: 437
- 2 Bed, 1 Bath
- Availability:Now
- Rent:$1697
- Square Feet:895
- Floor Plan:B2
Amenities
Explore what your community has to offer
Community Amenities
- Close to Shopping, Dining, Entertainment & Major Employers in Downtown Dallas
- Coffee Bar
- Controlled Access, Gated Parking Garage
- Convenient Ground Floor Retail & Restaurants
- Courtyard with Grills, Fire Pit & Outdoor Games
- Doorstep Trash Collection
- Elevators & Trash Chutes on Every Level
- Fitness Center
- Pet Friendly & 100% Smoke-free Community
- Resident Lounge & Co-working Space
- Resort-style Swimming Pool with Sundeck
- Scenic Pool, Courtyard & City Views*
- Spacious Storage Options Available
- WiFi in Common Areas
* in select apartment homes
Apartment Features
- Spacious One, Two & Three Bedroom Floor Plans & Unique Two Story Lofts with Wrought Iron Spiral Staircases & Exposed Brick Walls*
- Brushed Nickel Fixtures & Hardware*
- Built-in Desks & Art Niches*
- Chef's Kitchen with Breakfast Bar & Pantry*
- Designer Lighting Package*
- Granite or Quartz Countertops & Custom Designer Cabinetry with Tiled Backsplash*
- Large Private Patios & Balconies*
- Polished Concrete & Hardwood-style Floors*
- Spa Inspired Bathrooms with Garden-style Soaking Tubs*
- Stainless Steel or Black Appliances*
- Walk-in Closets & Built-in Linen Cabinets*
- Washer & Dryer in Home
* in select apartment homes
Pet Policy
1001 Ross utilizes PetScreening.com to screen household pets, validate reasonable accommodation requests for assistance animals, and confirm every resident understands our pet policies. All current and future residents must create a PetSreening.com Profile, even if there will not be a pet in the apartment. Upon completion of the PetScreening.com Profile, we will determine the pet's acceptance and the applicable pet fees. Click below for more information regarding our PetScreening.com policies, applicable fees, and restricted breeds.
Photos
Amenities
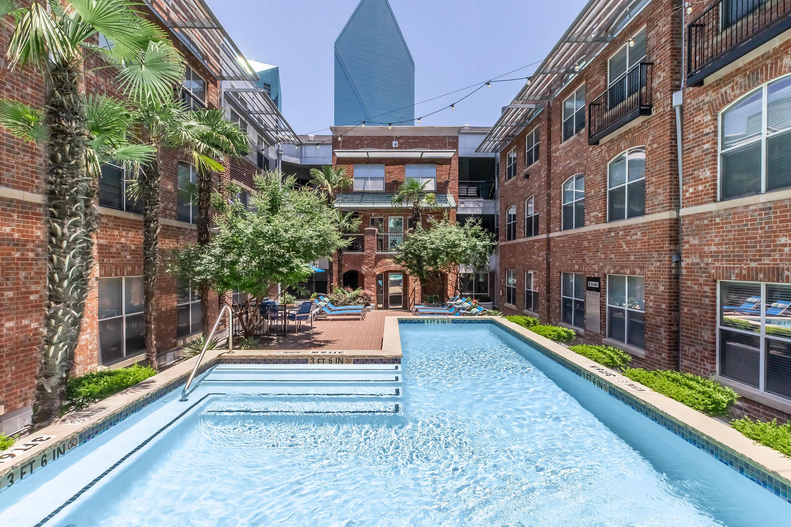
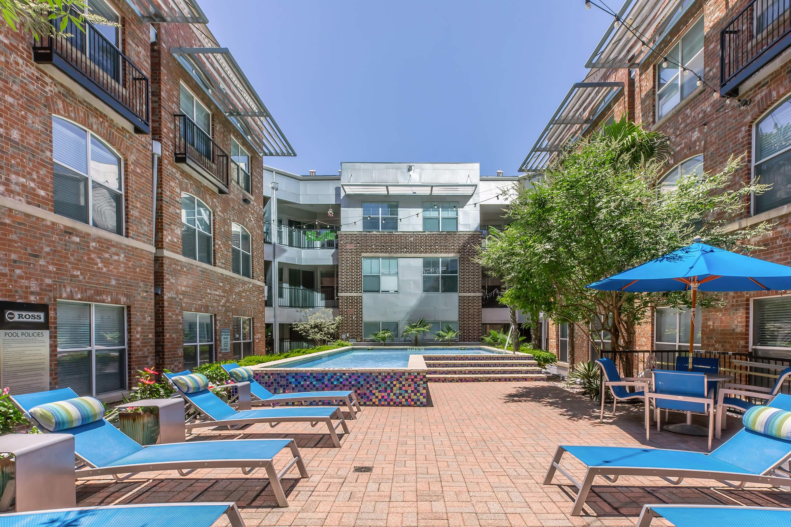
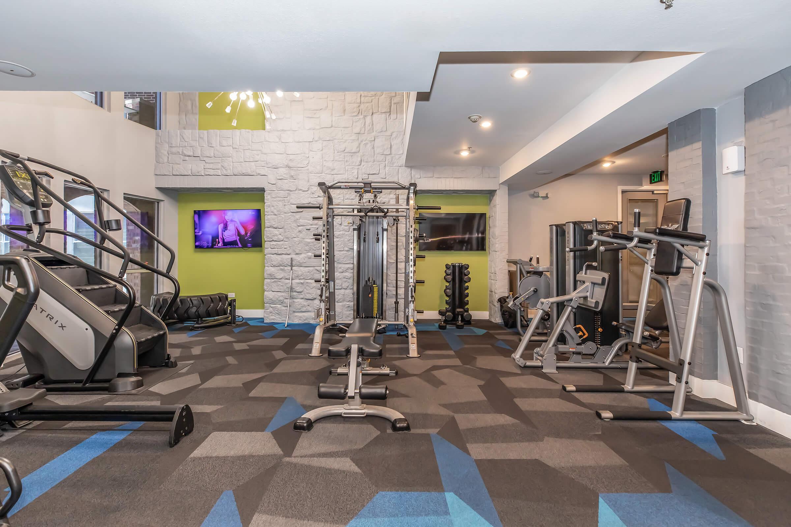
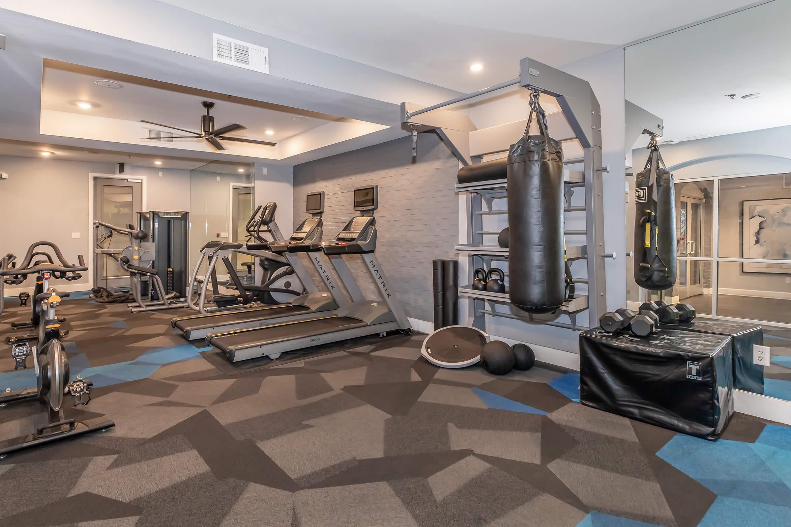
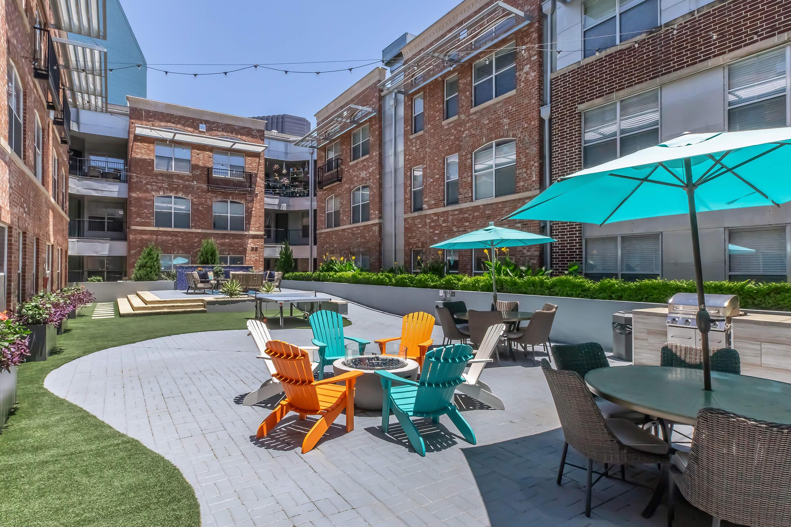
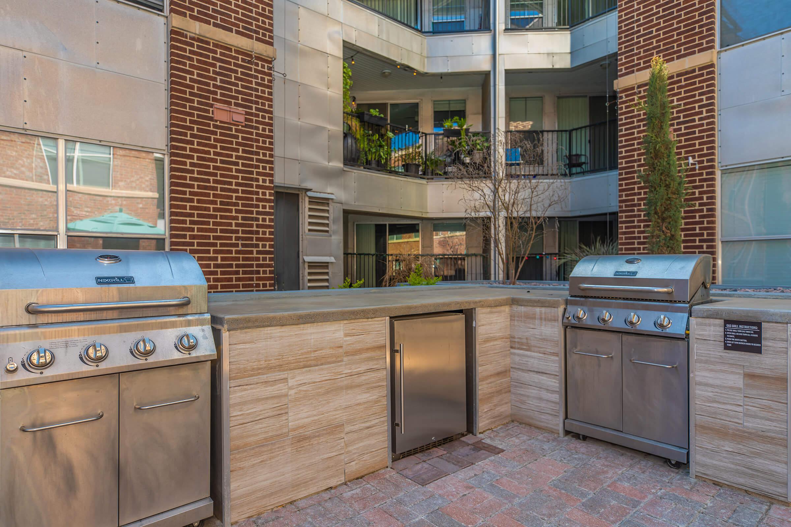
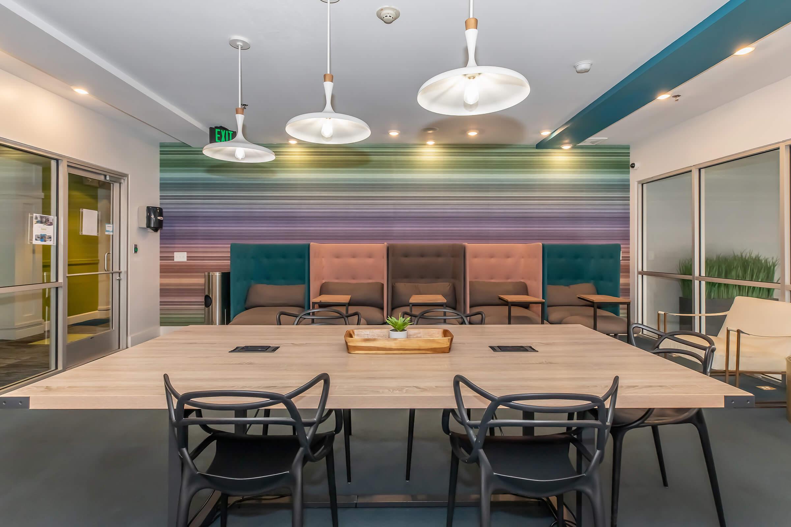
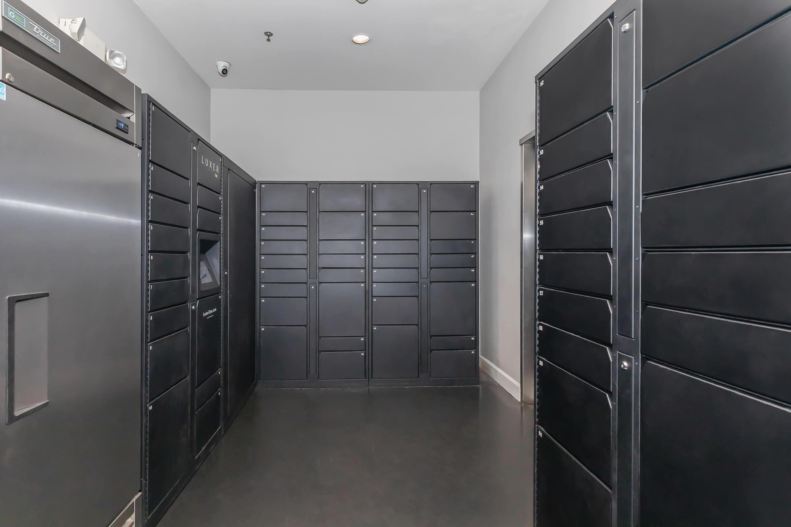
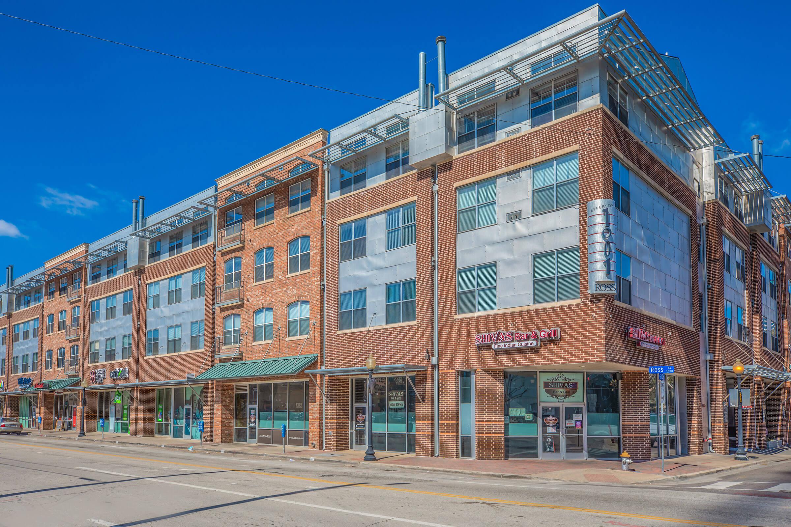
A3






B5















B7






B8




C2














Neighborhood
Points of Interest
1001 Ross
Located 1001 Ross Avenue Dallas, TX 75202Bar/Lounge
Delivery
Dog Park
Entertainment
Fitness Center
Grocery Store
Museum
Nightlife
Park
Post Office
Residential
Restaurant
Shopping
Shopping Center
Sporting Center
Contact Us
Come in
and say hi
1001 Ross Avenue
Dallas,
TX
75202
Phone Number:
214-241-1713
TTY: 711
Office Hours
Monday through Friday 9:00 AM to 6:00 PM. Saturday 10:00 AM to 5:00 PM. Sunday 12:00 PM to 5:00 PM.